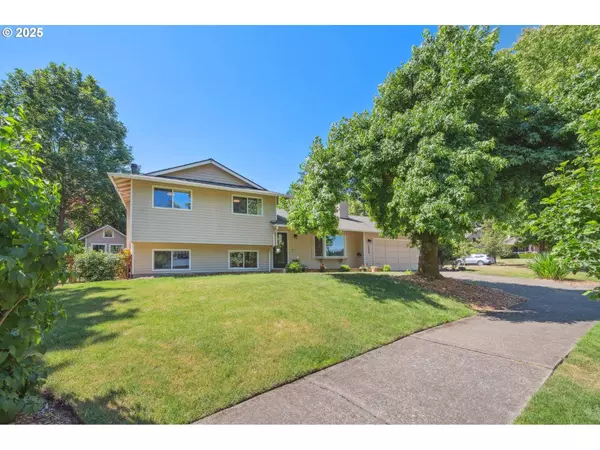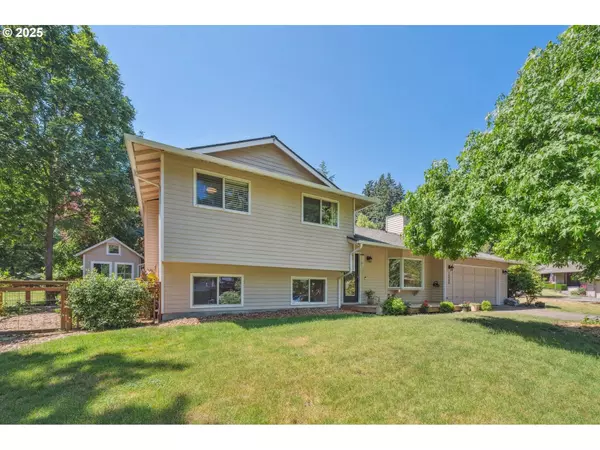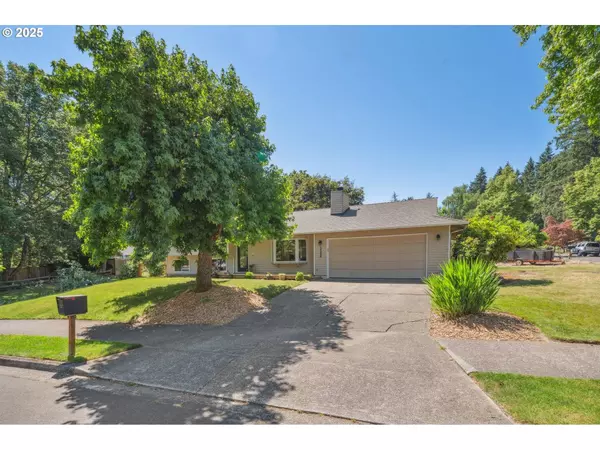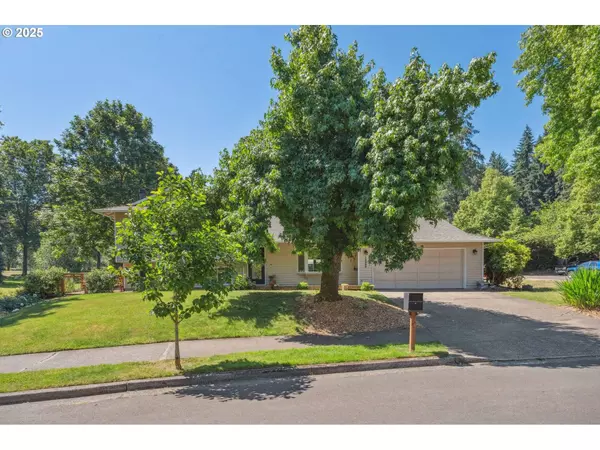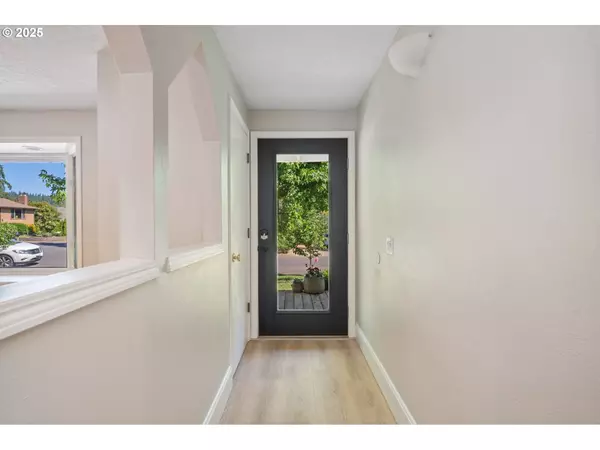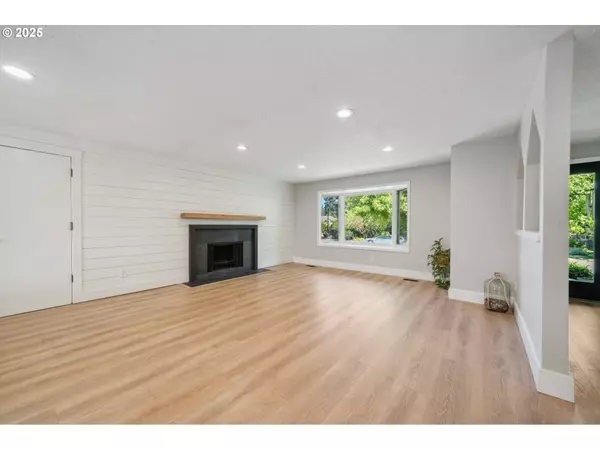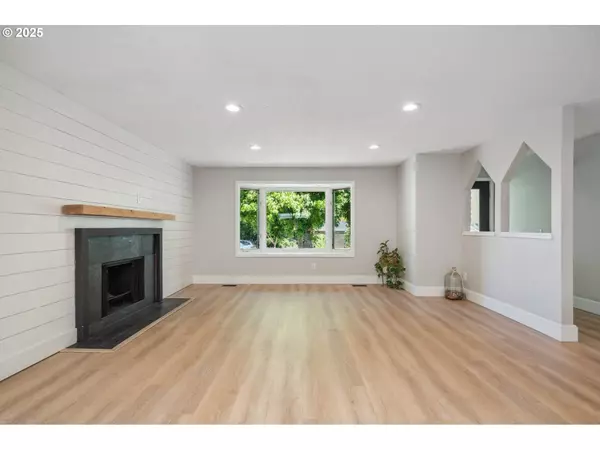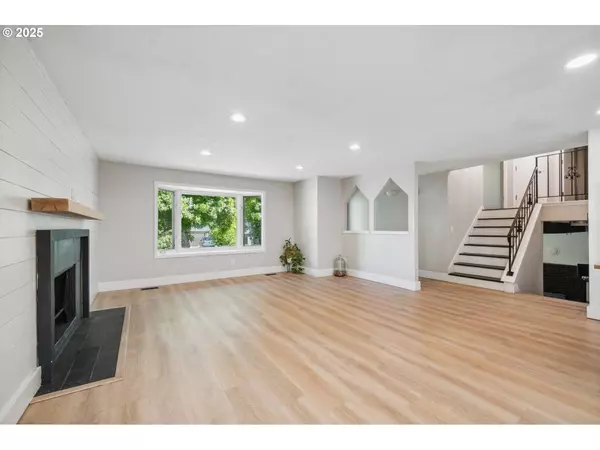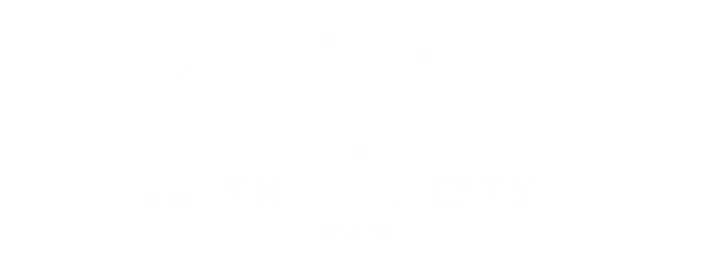
GALLERY
PROPERTY DETAIL
Key Details
Sold Price $600,0004.6%
Property Type Single Family Home
Sub Type Single Family Residence
Listing Status Sold
Purchase Type For Sale
Square Footage 1, 811 sqft
Price per Sqft $331
MLS Listing ID 284838766
Sold Date 08/14/25
Style Tri Level
Bedrooms 3
Full Baths 2
HOA Y/N No
Year Built 1975
Annual Tax Amount $6,139
Tax Year 2024
Lot Size 8,276 Sqft
Property Sub-Type Single Family Residence
Location
State OR
County Washington
Area _150
Rooms
Basement Daylight, Finished
Building
Lot Description Corner Lot, Level, Trees
Story 3
Sewer Public Sewer
Water Public Water
Level or Stories 3
Interior
Interior Features Hardwood Floors, Heated Tile Floor, Laundry, Separate Living Quarters Apartment Aux Living Unit
Heating Forced Air
Cooling None
Fireplaces Number 1
Fireplaces Type Wood Burning
Appliance Dishwasher, Disposal, Free Standing Range, Free Standing Refrigerator, Island, Pantry, Plumbed For Ice Maker, Quartz, Solid Surface Countertop, Stainless Steel Appliance
Exterior
Exterior Feature Covered Patio, Dog Run, Fenced, Fire Pit, Outbuilding, Porch, Raised Beds, Tool Shed, Yard
Parking Features Attached, Oversized
Garage Spaces 2.0
View Seasonal
Garage Yes
Schools
Elementary Schools Sexton Mountain
Middle Schools Highland Park
High Schools Mountainside
Others
Senior Community No
Acceptable Financing Cash, Conventional, FHA, VALoan
Listing Terms Cash, Conventional, FHA, VALoan
SIMILAR HOMES FOR SALE
Check for similar Single Family Homes at price around $600,000 in Beaverton,OR

Open House
$739,000
12200 SW Trask ST, Beaverton, OR 97007
Listed by Pacific Lifestyle Homes Inc4 Beds 2.1 Baths 2,388 SqFt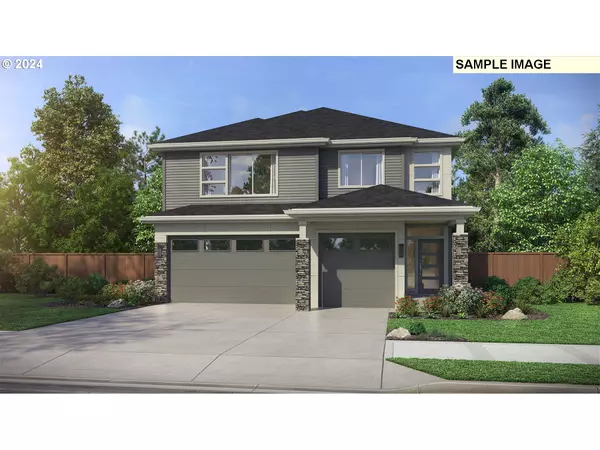
Active
$890,000
12425 SW TRASK ST, Beaverton, OR 97007
Listed by Pacific Lifestyle Homes Inc5 Beds 3.1 Baths 2,935 SqFt
Active
$700,000
17683 SW COBB LN, Beaverton, OR 97007
Listed by Engel & Volkers Portland Rose City5 Beds 3 Baths 2,867 SqFt
CONTACT

License ID: OR - 201228537 WA - 22018310

