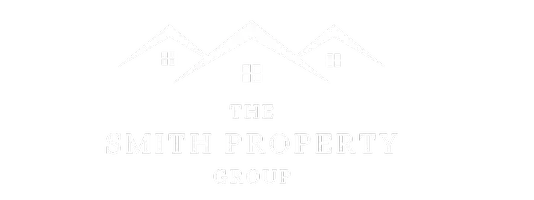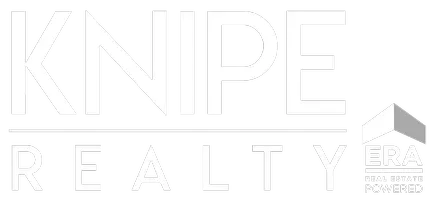3018 NW 133rd ST Vancouver, WA 98685
5 Beds
4 Baths
4,553 SqFt
UPDATED:
Key Details
Property Type Single Family Home
Sub Type Single Family Residence
Listing Status Active
Purchase Type For Sale
Square Footage 4,553 sqft
Price per Sqft $329
Subdivision Teal Pointe
MLS Listing ID 24305759
Style Craftsman, Custom Style
Bedrooms 5
Full Baths 4
Year Built 1993
Annual Tax Amount $10,829
Tax Year 2024
Lot Size 10,454 Sqft
Property Sub-Type Single Family Residence
Property Description
Location
State WA
County Clark
Area _43
Zoning R1-10
Rooms
Basement Daylight, Finished, Full Basement
Interior
Interior Features Floor3rd, Ceiling Fan, Central Vacuum, Cork Floor, Dumbwaiter, Engineered Hardwood, Garage Door Opener, Granite, Heated Tile Floor, High Ceilings, High Speed Internet, Intercom, Jetted Tub, Laundry, Luxury Vinyl Plank, Plumbed For Central Vacuum, Slate Flooring, Soaking Tub, Solar Tube, Sound System, Tile Floor, Vaulted Ceiling, Vinyl Floor, Wallto Wall Carpet, Water Purifier, Water Softener, Wood Floors
Heating Forced Air90, Heat Pump, Wall Heater
Cooling Central Air
Fireplaces Number 2
Fireplaces Type Gas
Appliance Builtin Oven, Builtin Range, Builtin Refrigerator, Convection Oven, Dishwasher, Disposal, Double Oven, E N E R G Y S T A R Qualified Appliances, Free Standing Gas Range, Gas Appliances, Granite, Instant Hot Water, Microwave, Plumbed For Ice Maker, Range Hood, Solid Surface Countertop, Stainless Steel Appliance, Water Purifier, Wine Cooler
Exterior
Exterior Feature Covered Deck, Covered Patio, Deck, Fenced, Fire Pit, Garden, Gas Hookup, Patio, Raised Beds, Security Lights, Sprinkler, Tool Shed, Water Feature, Water Sense Irrigation, Workshop, Xeriscape Landscaping, Yard
Parking Features Attached, Oversized
Garage Spaces 3.0
Waterfront Description Creek,Seasonal
View Creek Stream, Mountain, Trees Woods
Roof Type Tile
Accessibility BuiltinLighting, GarageonMain, UtilityRoomOnMain
Garage Yes
Building
Lot Description Gentle Sloping, Green Belt, Pond, Private, Secluded, Trees
Story 3
Foundation Concrete Perimeter, Slab
Sewer Public Sewer
Water Public Water
Level or Stories 3
Schools
Elementary Schools Felida
Middle Schools Alki
High Schools Skyview
Others
Senior Community No
Acceptable Financing Cash, Conventional, FHA, VALoan
Listing Terms Cash, Conventional, FHA, VALoan
Virtual Tour https://3018nw133rdstreet.relahq.com/?mls







