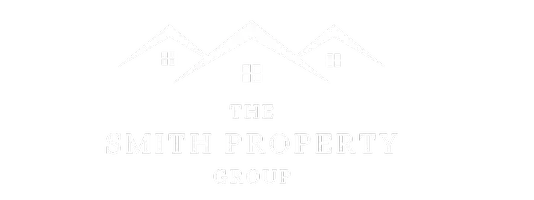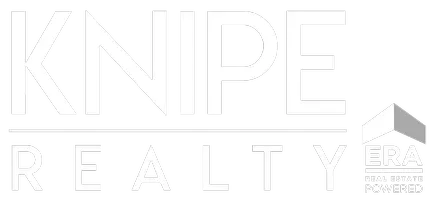19820 SW GASSNER RD Beaverton, OR 97007
6 Beds
4 Baths
4,236 SqFt
UPDATED:
Key Details
Property Type Single Family Home
Sub Type Single Family Residence
Listing Status Active
Purchase Type For Sale
Square Footage 4,236 sqft
Price per Sqft $330
MLS Listing ID 24183243
Style Stories2, Craftsman
Bedrooms 6
Full Baths 4
Year Built 2004
Annual Tax Amount $9,514
Tax Year 2024
Lot Size 2.640 Acres
Property Sub-Type Single Family Residence
Property Description
Location
State OR
County Washington
Area _150
Zoning FD20
Rooms
Basement Daylight, Full Basement, Separate Living Quarters Apartment Aux Living Unit
Interior
Interior Features Ceiling Fan, Concrete Floor, Garage Door Opener, Hardwood Floors, Laundry, Separate Living Quarters Apartment Aux Living Unit, Soaking Tub, Vaulted Ceiling, Vinyl Floor, Wallto Wall Carpet, Washer Dryer
Heating Forced Air, Wood Stove
Cooling Central Air
Fireplaces Number 2
Fireplaces Type Gas, Wood Burning
Appliance Builtin Range, Builtin Refrigerator, Dishwasher, Disposal, Free Standing Refrigerator, Gas Appliances, Island, Microwave, Plumbed For Ice Maker, Range Hood, Solid Surface Countertop
Exterior
Exterior Feature Deck, Garden, Private Road, R V Parking, Tool Shed
Parking Features Attached, Tandem
Garage Spaces 3.0
View Trees Woods
Roof Type Shingle
Accessibility AccessibleEntrance, AccessibleHallway, BathroomCabinets, BuiltinLighting, GarageonMain, KitchenCabinets, MainFloorBedroomBath, NaturalLighting, Parking, UtilityRoomOnMain
Garage Yes
Building
Lot Description Corner Lot, Gentle Sloping, Private, Private Road, Trees, Wooded
Story 2
Foundation Concrete Perimeter
Sewer Septic Tank
Water Public Water
Level or Stories 2
Schools
Elementary Schools Hazeldale
Middle Schools Mountain View
High Schools Aloha
Others
Senior Community No
Acceptable Financing CallListingAgent, Cash, Conventional, FHA
Listing Terms CallListingAgent, Cash, Conventional, FHA







