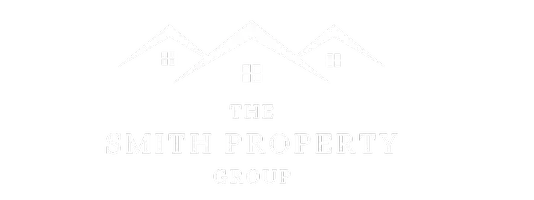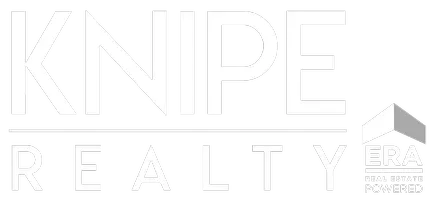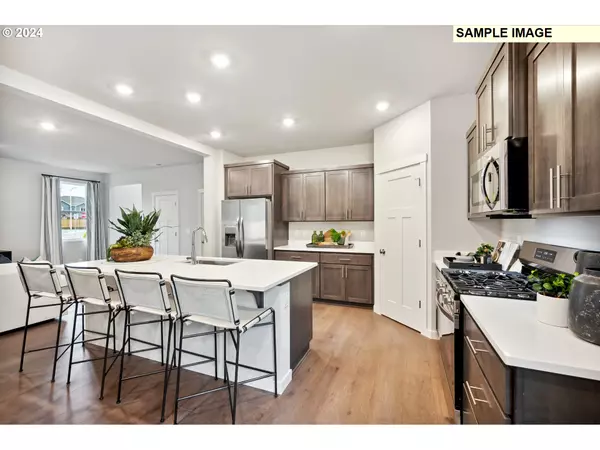GET MORE INFORMATION
Bought with Premiere Property Group, LLC
$ 673,900
$ 673,900
9135 SW Vermillion DR Tualatin, OR 97062
5 Beds
5 Baths
2,610 SqFt
UPDATED:
Key Details
Sold Price $673,900
Property Type Single Family Home
Sub Type Single Family Residence
Listing Status Sold
Purchase Type For Sale
Square Footage 2,610 sqft
Price per Sqft $258
Subdivision Autumn Sunrise
MLS Listing ID 277160031
Sold Date 07/10/25
Style Stories2
Bedrooms 5
Full Baths 5
HOA Fees $40/mo
Year Built 2025
Property Sub-Type Single Family Residence
Property Description
Location
State OR
County Washington
Area _151
Rooms
Basement Crawl Space
Interior
Interior Features Garage Door Opener, Laminate Flooring, Soaking Tub, Wallto Wall Carpet, Washer Dryer
Heating Forced Air95 Plus
Cooling Central Air
Fireplaces Number 1
Appliance Builtin Refrigerator, Dishwasher, Disposal, Free Standing Gas Range, Island, Microwave, Quartz, Solid Surface Countertop
Exterior
Exterior Feature Fenced, Patio, Sprinkler, Yard
Parking Features Attached
Garage Spaces 2.0
Roof Type Composition
Garage Yes
Building
Story 2
Foundation Concrete Perimeter
Sewer Public Sewer
Water Public Water
Level or Stories 2
Schools
Elementary Schools Hawks View
Middle Schools Sherwood
High Schools Sherwood
Others
Senior Community No
Acceptable Financing Cash, Conventional, FHA, VALoan
Listing Terms Cash, Conventional, FHA, VALoan







