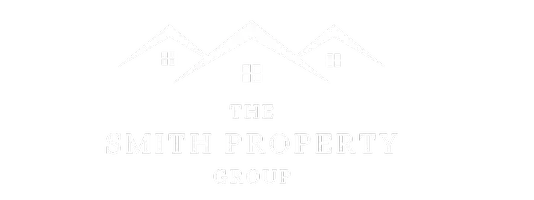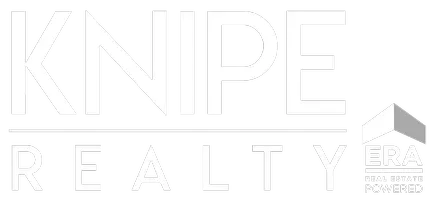6637 SE 30TH AVE Portland, OR 97202
4 Beds
3 Baths
3,099 SqFt
OPEN HOUSE
Sun May 11, 1:00pm - 3:00pm
UPDATED:
Key Details
Property Type Single Family Home
Sub Type Single Family Residence
Listing Status Active
Purchase Type For Sale
Square Footage 3,099 sqft
Price per Sqft $354
Subdivision Eastmoreland
MLS Listing ID 169681448
Style English, Traditional
Bedrooms 4
Full Baths 3
Year Built 1925
Annual Tax Amount $14,372
Tax Year 2024
Lot Size 10,018 Sqft
Property Sub-Type Single Family Residence
Property Description
Location
State OR
County Multnomah
Area _143
Rooms
Basement Finished, Partial Basement
Interior
Interior Features Garage Door Opener, Hardwood Floors, High Ceilings, Laundry, Tile Floor, Washer Dryer, Wood Floors
Heating Hot Water, Radiant
Cooling Central Air
Fireplaces Number 1
Appliance Appliance Garage, Dishwasher, Disposal, Free Standing Range, Microwave, Solid Surface Countertop, Stainless Steel Appliance
Exterior
Exterior Feature Covered Patio, Fenced, Garden, Gas Hookup, Sprinkler, Yard
Parking Features Detached, Oversized
Garage Spaces 1.0
Roof Type Composition
Accessibility MainFloorBedroomBath
Garage Yes
Building
Lot Description Level
Story 3
Sewer Public Sewer
Water Public Water
Level or Stories 3
Schools
Elementary Schools Duniway
Middle Schools Sellwood
High Schools Cleveland
Others
Senior Community No
Acceptable Financing Cash, Conventional
Listing Terms Cash, Conventional
Virtual Tour https://my.matterport.com/show/?m=Gsxz1PoJs6L







