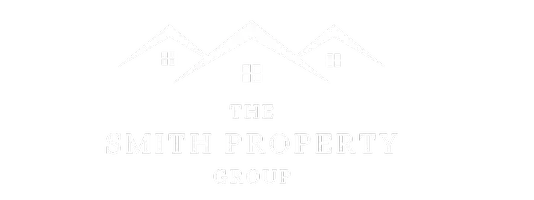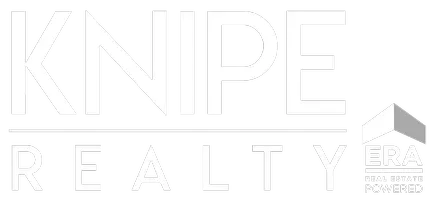17595 KELOK RD Lake Oswego, OR 97034
5 Beds
4 Baths
3,957 SqFt
UPDATED:
Key Details
Property Type Single Family Home
Sub Type Single Family Residence
Listing Status Active
Purchase Type For Sale
Square Footage 3,957 sqft
Price per Sqft $751
Subdivision Lake Oswego Lakefront
MLS Listing ID 478634439
Style Stories2, Traditional
Bedrooms 5
Full Baths 4
HOA Fees $2,490/ann
Year Built 1959
Annual Tax Amount $17,376
Tax Year 2024
Lot Size 0.340 Acres
Property Sub-Type Single Family Residence
Property Description
Location
State OR
County Clackamas
Area _147
Rooms
Basement Crawl Space, Full Basement, Storage Space
Interior
Interior Features Air Cleaner, Garage Door Opener, Hardwood Floors, Heated Tile Floor, High Ceilings, High Speed Internet, Laundry, Quartz, Separate Living Quarters Apartment Aux Living Unit, Skylight, Soaking Tub, Solar Tube, Sound System, Sprinkler, Tile Floor, Vaulted Ceiling, Wallto Wall Carpet, Washer Dryer
Heating Forced Air95 Plus, Heat Pump
Cooling Central Air
Fireplaces Number 5
Fireplaces Type Gas, Wood Burning
Appliance Builtin Oven, Convection Oven, Cook Island, Cooktop, Dishwasher, Disposal, Double Oven, Free Standing Refrigerator, Gas Appliances, Microwave, Pantry, Quartz, Stainless Steel Appliance, Tile, Wine Cooler
Exterior
Exterior Feature Boat House, Boat Only Access, Covered Deck, Covered Patio, Deck, Dock, Fenced, Free Standing Hot Tub, Guest Quarters, Outdoor Fireplace, Patio, Public Road, R V Boat Storage, Second Garage, Security Lights, Sprinkler, Tool Shed, Yard
Parking Features Attached, StackerParking
Garage Spaces 3.0
Waterfront Description Lake
View Lake, Trees Woods
Roof Type Composition
Accessibility CaregiverQuarters, GarageonMain, MainFloorBedroomBath, MinimalSteps, NaturalLighting, Parking, UtilityRoomOnMain, WalkinShower
Garage Yes
Building
Lot Description Gentle Sloping, Level, Private, Trees
Story 2
Foundation Concrete Perimeter
Sewer Public Sewer
Water Public Water
Level or Stories 2
Schools
Elementary Schools Westridge
Middle Schools Lakeridge
High Schools Lakeridge
Others
Senior Community No
Acceptable Financing CallListingAgent, Cash, Conventional
Listing Terms CallListingAgent, Cash, Conventional
Virtual Tour https://vimeo.com/1083416705







