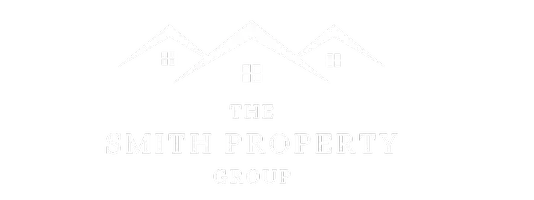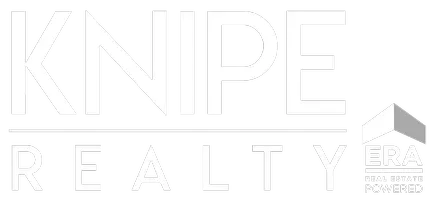4524 NE 41ST AVE Portland, OR 97211
3 Beds
2 Baths
1,418 SqFt
UPDATED:
Key Details
Property Type Single Family Home
Sub Type Single Family Residence
Listing Status Active
Purchase Type For Sale
Square Footage 1,418 sqft
Price per Sqft $432
Subdivision Beaumont - Wilshire
MLS Listing ID 240282016
Style Stories1, Bungalow
Bedrooms 3
Full Baths 2
Year Built 1924
Annual Tax Amount $4,495
Tax Year 2024
Lot Size 4,791 Sqft
Property Sub-Type Single Family Residence
Property Description
Location
State OR
County Multnomah
Area _142
Zoning R5
Rooms
Basement Dirt Floor, Hatch Door, Partial Basement
Interior
Interior Features Ceiling Fan, Hardwood Floors, High Speed Internet, Laundry, Marble, Tile Floor, Vinyl Floor, Washer Dryer, Wood Floors
Heating Forced Air, Hot Water
Appliance Dishwasher, Free Standing Gas Range, Free Standing Range, Free Standing Refrigerator, Gas Appliances, Microwave, Pantry, Solid Surface Countertop, Stainless Steel Appliance
Exterior
Exterior Feature Covered Arena, Fenced, Garden, Patio, Tool Shed, Yard
View Seasonal
Roof Type Composition
Accessibility OneLevel
Garage No
Building
Lot Description Level, Public Road, Seasonal
Story 1
Foundation Concrete Perimeter
Sewer Public Sewer
Water Public Water
Level or Stories 1
Schools
Elementary Schools Vernon
Middle Schools Vernon
High Schools Leodis Mcdaniel
Others
Senior Community No
Acceptable Financing Cash, Conventional, FHA, VALoan
Listing Terms Cash, Conventional, FHA, VALoan







