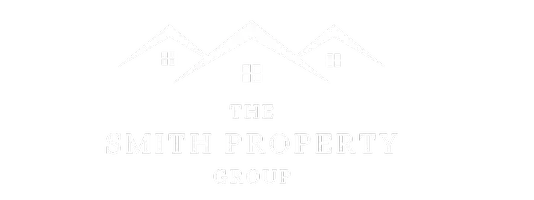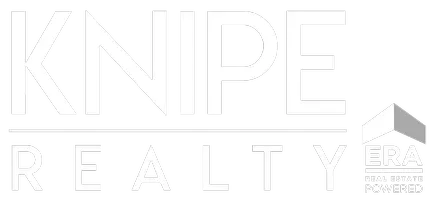
20343 S UPPER HIGHLAND RD Beavercreek, OR 97004
3 Beds
2 Baths
1,182 SqFt
UPDATED:
Key Details
Property Type Single Family Home
Sub Type Single Family Residence
Listing Status Active
Purchase Type For Sale
Square Footage 1,182 sqft
Price per Sqft $740
MLS Listing ID 320648752
Style Stories1, Ranch
Bedrooms 3
Full Baths 2
Year Built 1969
Annual Tax Amount $2,484
Tax Year 2024
Lot Size 14.650 Acres
Property Sub-Type Single Family Residence
Property Description
Location
State OR
County Clackamas
Area _146
Zoning Res
Rooms
Basement Crawl Space
Interior
Interior Features Garage Door Opener, Granite, Hardwood Floors, Laundry, Luxury Vinyl Plank
Heating Forced Air, Heat Pump
Cooling Heat Pump
Fireplaces Number 1
Fireplaces Type Wood Burning
Appliance Dishwasher, Free Standing Range, Pantry, Range Hood, Solid Surface Countertop, Stainless Steel Appliance, Tile
Exterior
Exterior Feature Covered Deck, Covered Patio, Fenced, Outbuilding, R V Parking, R V Boat Storage, Second Garage, Workshop
Parking Features Detached
Garage Spaces 8.0
View City, Territorial, Valley
Roof Type Composition
Accessibility GarageonMain, MainFloorBedroomBath, OneLevel, UtilityRoomOnMain, WalkinShower
Garage Yes
Building
Lot Description Bluff, Level, Merchantable Timber, Pasture, Reproduced Timber, Trees
Story 1
Foundation Concrete Perimeter
Sewer Standard Septic
Water Private, Well
Level or Stories 1
Schools
Elementary Schools Clarkes
Middle Schools Molalla River
High Schools Molalla
Others
Senior Community No
Acceptable Financing Cash, Conventional, FHA, VALoan
Listing Terms Cash, Conventional, FHA, VALoan
Virtual Tour https://youtu.be/lqB42C5Ut4w







