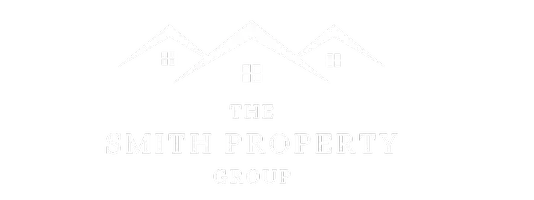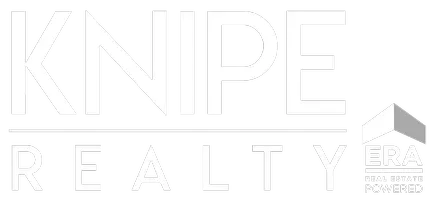
2110 SW HOMER ROSS LOOP Mc Minnville, OR 97128
4 Beds
3.1 Baths
3,427 SqFt
UPDATED:
Key Details
Property Type Single Family Home
Sub Type Single Family Residence
Listing Status Active
Purchase Type For Sale
Square Footage 3,427 sqft
Price per Sqft $466
MLS Listing ID 215903255
Style Stories1, N W Contemporary
Bedrooms 4
Full Baths 3
Year Built 2025
Annual Tax Amount $7,578
Tax Year 2024
Lot Size 1.040 Acres
Property Sub-Type Single Family Residence
Property Description
Location
State OR
County Yamhill
Area _156
Zoning Res
Rooms
Basement Crawl Space
Interior
Interior Features Ceiling Fan, Garage Door Opener, High Ceilings, Laundry, Plumbed For Central Vacuum, Quartz, Tile Floor, Wallto Wall Carpet
Heating Forced Air
Cooling Central Air
Fireplaces Number 1
Fireplaces Type Gas
Appliance Builtin Refrigerator, Cooktop, Dishwasher, Disposal, Double Oven, Gas Appliances, Island, Microwave, Pantry, Plumbed For Ice Maker, Quartz, Range Hood, Stainless Steel Appliance, Tile
Exterior
Exterior Feature Covered Patio, In Ground Pool, Patio, Porch, Sprinkler, Yard
Parking Features Attached
Garage Spaces 3.0
View Seasonal, Territorial
Roof Type Composition
Accessibility GroundLevel, MainFloorBedroomBath, MinimalSteps, OneLevel, UtilityRoomOnMain, WalkinShower
Garage Yes
Building
Lot Description Corner Lot, Level, Private Road
Story 1
Sewer Public Sewer
Water Community, Public Water
Level or Stories 1
Schools
Elementary Schools Memorial
Middle Schools Patton
High Schools Mcminnville
Others
Senior Community No
Acceptable Financing Cash, Conventional
Listing Terms Cash, Conventional
Virtual Tour https://www.youtube.com/watch?v=_JyGI0TpZr4







