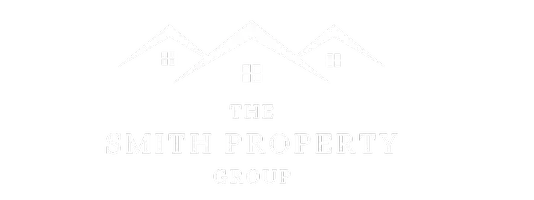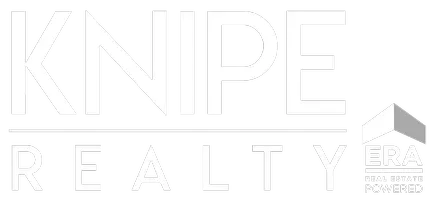
1235 NE PLATT ST Hillsboro, OR 97124
4 Beds
2.1 Baths
1,671 SqFt
Open House
Sat Sep 27, 11:00am - 4:00pm
Sun Sep 28, 12:00am - 5:00pm
UPDATED:
Key Details
Property Type Single Family Home
Sub Type Single Family Residence
Listing Status Active
Purchase Type For Sale
Square Footage 1,671 sqft
Price per Sqft $311
MLS Listing ID 446757109
Style Traditional
Bedrooms 4
Full Baths 2
HOA Fees $290/qua
Year Built 2000
Annual Tax Amount $4,929
Tax Year 2024
Lot Size 2,613 Sqft
Property Sub-Type Single Family Residence
Property Description
Location
State OR
County Washington
Area _152
Zoning R2.5
Rooms
Basement Crawl Space
Interior
Interior Features Laundry, Wallto Wall Carpet, Washer Dryer, Wood Floors
Heating Forced Air95 Plus
Cooling Central Air
Fireplaces Number 1
Fireplaces Type Gas
Appliance Dishwasher, Free Standing Refrigerator, Induction Cooktop, Microwave, Solid Surface Countertop, Stainless Steel Appliance
Exterior
Exterior Feature Fenced, Porch, Public Road
Parking Features Attached
Garage Spaces 2.0
Waterfront Description Lake
View Lake, Trees Woods
Roof Type Composition
Accessibility GarageonMain, NaturalLighting
Garage Yes
Building
Lot Description Level, Seasonal
Story 2
Foundation Concrete Perimeter
Sewer Public Sewer
Water Public Water
Level or Stories 2
Schools
Elementary Schools Jackson
Middle Schools Evergreen
High Schools Glencoe
Others
Senior Community No
Acceptable Financing Cash, Conventional
Listing Terms Cash, Conventional
Virtual Tour https://listings.keamproductions.com/sites/aajeoez/unbranded







