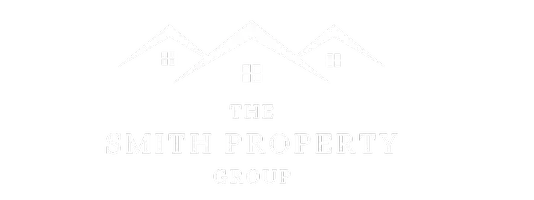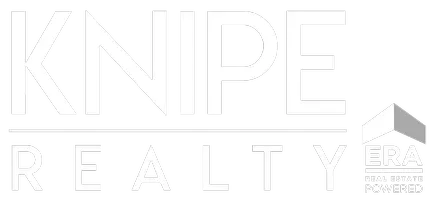
8475 SW BOHMANN PKWY Portland, OR 97223
4 Beds
2 Baths
2,537 SqFt
UPDATED:
Key Details
Property Type Single Family Home
Sub Type Single Family Residence
Listing Status Active
Purchase Type For Sale
Square Footage 2,537 sqft
Price per Sqft $557
Subdivision Vista Brook/ Garden Home
MLS Listing ID 326664626
Style Stories1, Mid Century Modern
Bedrooms 4
Full Baths 2
Year Built 1966
Annual Tax Amount $5,916
Tax Year 2024
Lot Size 8,276 Sqft
Property Sub-Type Single Family Residence
Property Description
Location
State OR
County Washington
Area _148
Rooms
Basement None
Interior
Interior Features Concrete Floor, High Ceilings, Laundry, Quartz, Skylight, Vaulted Ceiling
Heating Radiant
Cooling Heat Pump, Mini Split
Fireplaces Number 1
Fireplaces Type Wood Burning
Appliance Builtin Refrigerator, Dishwasher, Free Standing Range, Gas Appliances, Microwave, Pantry, Quartz, Range Hood, Stainless Steel Appliance
Exterior
Exterior Feature Fenced, Patio, Yard
Parking Features Carport
Roof Type Membrane
Accessibility OneLevel
Garage Yes
Building
Lot Description Level, Trees
Story 1
Foundation Slab
Sewer Public Sewer
Water Public Water
Level or Stories 1
Schools
Elementary Schools Raleigh Park
Middle Schools Whitford
High Schools Beaverton
Others
Senior Community No
Acceptable Financing Cash, Conventional, FHA, VALoan
Listing Terms Cash, Conventional, FHA, VALoan







