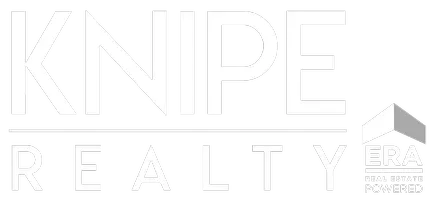
17093 HOOD CT Sandy, OR 97055
4 Beds
2.1 Baths
2,591 SqFt
UPDATED:
Key Details
Property Type Single Family Home
Sub Type Single Family Residence
Listing Status Active
Purchase Type For Sale
Square Footage 2,591 sqft
Price per Sqft $299
MLS Listing ID 264774241
Style Stories2, Traditional
Bedrooms 4
Full Baths 2
Year Built 2004
Annual Tax Amount $8,264
Tax Year 2024
Lot Size 0.370 Acres
Property Sub-Type Single Family Residence
Property Description
Location
State OR
County Clackamas
Area _144
Rooms
Basement Crawl Space
Interior
Interior Features Ceiling Fan, Garage Door Opener, Granite, High Ceilings, Laundry, Soaking Tub, Tile Floor, Vaulted Ceiling, Wallto Wall Carpet, Washer Dryer
Heating Forced Air
Cooling Central Air
Fireplaces Number 1
Fireplaces Type Gas
Appliance Builtin Oven, Cooktop, Dishwasher, Down Draft, Free Standing Refrigerator, Granite, Island, Microwave, Pantry, Plumbed For Ice Maker
Exterior
Exterior Feature Fenced, Garden, Gas Hookup, Gazebo, Patio, Raised Beds, Sprinkler, Yard
Parking Features Attached
Garage Spaces 3.0
View Mountain, Territorial, Trees Woods
Accessibility MainFloorBedroomBath
Garage Yes
Building
Lot Description Cul_de_sac, Private, Trees
Story 2
Foundation Concrete Perimeter
Sewer Public Sewer
Water Public Water
Level or Stories 2
Schools
Elementary Schools Sandy
Middle Schools Cedar Ridge
High Schools Sandy
Others
Senior Community No
Acceptable Financing Cash, Conventional, FHA, VALoan
Listing Terms Cash, Conventional, FHA, VALoan
Virtual Tour https://listing.ridgetopmediagroup.com/17093-Hood-Ct/idx







