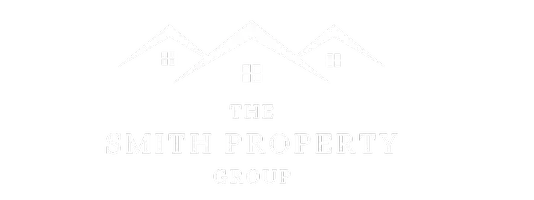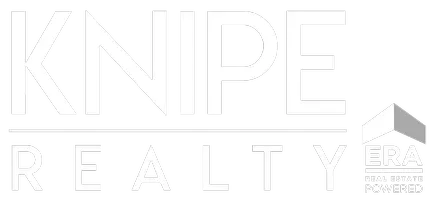Bought with Berkshire Hathaway HomeServices NW Real Estate
$495,000
$489,900
1.0%For more information regarding the value of a property, please contact us for a free consultation.
11515 NE 65TH AVE Vancouver, WA 98686
3 Beds
2 Baths
1,614 SqFt
Key Details
Sold Price $495,000
Property Type Single Family Home
Sub Type Single Family Residence
Listing Status Sold
Purchase Type For Sale
Square Footage 1,614 sqft
Price per Sqft $306
MLS Listing ID 19247550
Sold Date 08/02/19
Style Stories1, Custom Style
Bedrooms 3
Full Baths 2
HOA Y/N No
Year Built 1956
Annual Tax Amount $3,388
Tax Year 2019
Lot Size 0.940 Acres
Property Sub-Type Single Family Residence
Property Description
One of a kind close-in single-level ranch home on just under 1 acre. Lovely kitchen w/dual-fuel stove, granite, and plenty of cabinets. Large dining room with built ins. Two distinct living spaces featuring double sided fireplace. Property features beautiful Douglas fir trees, extensive native landscaping, rain garden, and large sunny plot for gardening with well for irrigation. Four car garage/shop with plenty of cabinets for storage.
Location
State WA
County Clark
Area _44
Zoning R1-7.5
Rooms
Basement Crawl Space
Interior
Interior Features Concrete Floor, Dual Flush Toilet, Granite, Hardwood Floors, Heated Tile Floor, Laundry, Passive Solar, Soaking Tub, Sound System, Tile Floor
Heating Ductless, Mini Split
Cooling Heat Pump
Fireplaces Number 1
Fireplaces Type Propane
Appliance Builtin Range, Dishwasher, Free Standing Refrigerator, Gas Appliances, Granite, Instant Hot Water, Microwave, Pantry, Stainless Steel Appliance
Exterior
Exterior Feature Deck, Fenced, Gas Hookup, Patio, Rain Garden, Raised Beds, R V Parking, Workshop, Yard
Parking Features Detached, ExtraDeep
Garage Spaces 4.0
View Y/N true
View Trees Woods
Roof Type Composition
Accessibility GroundLevel, MinimalSteps, NaturalLighting, OneLevel, UtilityRoomOnMain
Garage Yes
Building
Lot Description Level, Private, Trees
Story 1
Sewer Septic Tank
Water Public Water, Well
Level or Stories 1
New Construction No
Schools
Elementary Schools Pleasant Valley
Middle Schools Pleasant Valley
High Schools Prairie
Others
Senior Community No
Acceptable Financing Cash, Conventional, FHA, VALoan
Listing Terms Cash, Conventional, FHA, VALoan
Read Less
Want to know what your home might be worth? Contact us for a FREE valuation!

Our team is ready to help you sell your home for the highest possible price ASAP







