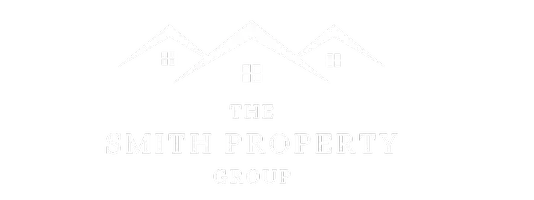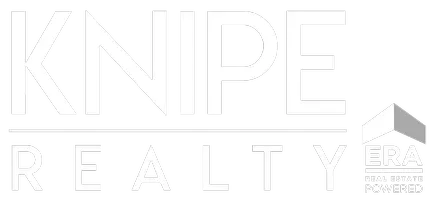Bought with Diamond Realty Group Inc.
$737,500
$739,900
0.3%For more information regarding the value of a property, please contact us for a free consultation.
15189 S KIMBERLY CT Oregon City, OR 97045
4 Beds
2.1 Baths
3,894 SqFt
Key Details
Sold Price $737,500
Property Type Single Family Home
Sub Type Single Family Residence
Listing Status Sold
Purchase Type For Sale
Square Footage 3,894 sqft
Price per Sqft $189
Subdivision Outlook
MLS Listing ID 20199827
Sold Date 07/15/20
Style Split, Traditional
Bedrooms 4
Full Baths 2
HOA Y/N No
Year Built 1969
Annual Tax Amount $5,723
Tax Year 2019
Lot Size 1.020 Acres
Property Sub-Type Single Family Residence
Property Description
Highly livable rural refinement. Enjoy close in country living on 1.02 acres with elegant updates. With over 3800SF, there is plenty of room for everyone! Start in the open island kitchen over looking the dining room and living room accented with gas fireplace. Oversized family room with office, 2nd sitting area with wood fireplace, master suite with walk-in closet. 2 driveways with abundant parking, large back patio and private front patio. New roof, AC and only 3.5 miles to I-205! Perfect...
Location
State OR
County Clackamas
Area _146
Zoning RRFF5
Rooms
Basement Finished
Interior
Interior Features Garage Door Opener, Granite, Hardwood Floors, Laundry, Tile Floor, Wallto Wall Carpet
Heating Forced Air
Cooling Heat Pump
Fireplaces Number 2
Fireplaces Type Propane, Wood Burning
Appliance Cooktop, Double Oven, Granite, Island, Pantry, Stainless Steel Appliance
Exterior
Exterior Feature Patio, R V Parking, R V Boat Storage, Yard
Parking Features Attached
Garage Spaces 3.0
View Y/N true
View Trees Woods
Roof Type Composition
Garage Yes
Building
Lot Description Gentle Sloping, Level, Private
Story 2
Foundation Concrete Perimeter
Sewer Septic Tank
Water Public Water
Level or Stories 2
New Construction No
Schools
Elementary Schools Holcomb
Middle Schools Ogden
High Schools Oregon City
Others
Senior Community No
Acceptable Financing Cash, Conventional
Listing Terms Cash, Conventional
Read Less
Want to know what your home might be worth? Contact us for a FREE valuation!

Our team is ready to help you sell your home for the highest possible price ASAP







