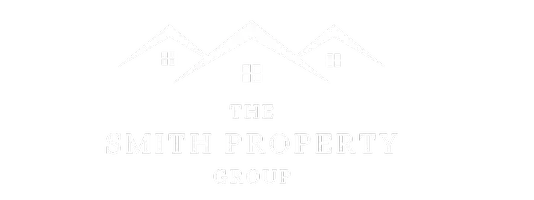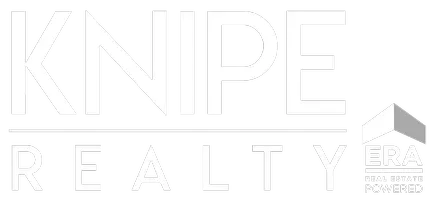Bought with John L. Scott Real Estate
$486,055
$486,000
For more information regarding the value of a property, please contact us for a free consultation.
11814 NE 54th CT Vancouver, WA 98686
3 Beds
2 Baths
1,848 SqFt
Key Details
Sold Price $486,055
Property Type Single Family Home
Sub Type Single Family Residence
Listing Status Sold
Purchase Type For Sale
Square Footage 1,848 sqft
Price per Sqft $263
Subdivision Erin'S Meadow
MLS Listing ID 20353895
Sold Date 07/22/20
Style Stories1, Ranch
Bedrooms 3
Full Baths 2
HOA Fees $20/ann
HOA Y/N Yes
Year Built 2020
Annual Tax Amount $1,396
Tax Year 2020
Property Sub-Type Single Family Residence
Property Description
Enter Evergereen Homes' Alta Plan from front door or garage to handy bench w/coat hooks. Two bedrooms, full bath & laundry room guide you to open & bright great room with tray ceiling & numerous built-ins. Chef's kitchen has island w/snack bar, stainless appliances, plentiful cabinet space & walk-in pantry. Dine indoors or out on cov patio. Master suite boasts luxurious tile shower, soaking tub, linen storage, door to cov patio. Landscaped & fenced. Energy Star Cert to save on utility bills.
Location
State WA
County Clark
Area _44
Rooms
Basement Crawl Space
Interior
Interior Features Garage Door Opener, High Ceilings, Laminate Flooring, Laundry, Lo V O C Material, Quartz, Soaking Tub, Tile Floor, Wallto Wall Carpet
Heating E N E R G Y S T A R Qualified Equipment, Forced Air95 Plus, Heat Pump
Cooling Energy Star Air Conditioning
Fireplaces Number 1
Fireplaces Type Gas
Appliance Builtin Oven, Cooktop, Dishwasher, Disposal, E N E R G Y S T A R Qualified Appliances, Gas Appliances, Island, Microwave, Pantry, Quartz, Stainless Steel Appliance
Exterior
Exterior Feature Covered Patio, Fenced, Porch, Public Road, Sprinkler, Yard
Parking Features Attached
Garage Spaces 2.0
View Y/N true
View Territorial
Roof Type Composition
Accessibility AccessibleDoors, AccessibleHallway, BuiltinLighting, GarageonMain, MainFloorBedroomBath, NaturalLighting, OneLevel, Parking, UtilityRoomOnMain
Garage Yes
Building
Lot Description Level
Story 1
Foundation Concrete Perimeter
Sewer Public Sewer
Water Public Water
Level or Stories 1
New Construction Yes
Schools
Elementary Schools Pleasant Valley
Middle Schools Pleasant Valley
High Schools Prairie
Others
HOA Name The HOA will be activated with the sale of the first house. There will be a one-time fee at closing in addition to the annual assessment.
Senior Community No
Acceptable Financing Cash, Conventional, FHA, VALoan
Listing Terms Cash, Conventional, FHA, VALoan
Read Less
Want to know what your home might be worth? Contact us for a FREE valuation!

Our team is ready to help you sell your home for the highest possible price ASAP



