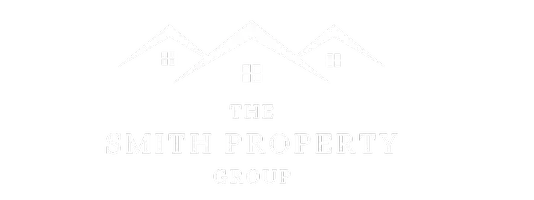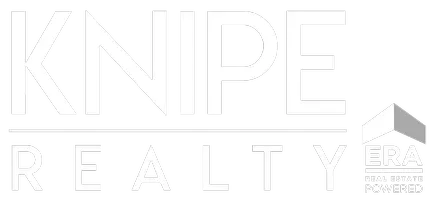Bought with Think Real Estate
$467,500
$435,000
7.5%For more information regarding the value of a property, please contact us for a free consultation.
6113 SE RHONE ST Portland, OR 97206
3 Beds
2 Baths
1,715 SqFt
Key Details
Sold Price $467,500
Property Type Single Family Home
Sub Type Single Family Residence
Listing Status Sold
Purchase Type For Sale
Square Footage 1,715 sqft
Price per Sqft $272
MLS Listing ID 20471037
Sold Date 09/04/20
Style Stories2, Craftsman
Bedrooms 3
Full Baths 2
HOA Y/N No
Year Built 1909
Annual Tax Amount $3,177
Tax Year 2019
Lot Size 4,791 Sqft
Property Sub-Type Single Family Residence
Property Description
Classic charmer in hot FoPo! This 3 bed, 2 bath home features newer roof, int/ext paint, high-eff furnace, siding, windows, h20 heater, and hardwoods. Custom built-ins, updated bathrooms w/ tile floors and subway tile backsplash. Kitchen with tile floors, quartz counters, SS appliances, shiplap ceilings! Upstairs includes landing perfect for home office, two bedrooms and bathroom. Oversized garage w/ elec. and ample backyard await your imagination! Finishes, paint to be completed soon.
Location
State OR
County Multnomah
Area _143
Rooms
Basement Partial Basement, Unfinished
Interior
Interior Features Ceiling Fan, Hardwood Floors, Quartz, Sound System, Tile Floor, Vaulted Ceiling, Washer Dryer, Wood Floors
Heating Forced Air90
Cooling Window Unit
Appliance Dishwasher, Disposal, Free Standing Gas Range, Microwave, Plumbed For Ice Maker, Quartz, Stainless Steel Appliance, Tile
Exterior
Exterior Feature Fenced, Fire Pit, Patio, Porch, R V Parking, Yard
Parking Features Detached, ExtraDeep, Oversized
Garage Spaces 1.0
View Y/N false
Roof Type Composition
Accessibility MainFloorBedroomBath
Garage Yes
Building
Lot Description Level
Story 2
Foundation Concrete Perimeter
Sewer Public Sewer
Water Public Water
Level or Stories 2
New Construction No
Schools
Elementary Schools Creston
Middle Schools Creston
High Schools Franklin
Others
Senior Community No
Acceptable Financing Cash, Conventional, FHA, VALoan
Listing Terms Cash, Conventional, FHA, VALoan
Read Less
Want to know what your home might be worth? Contact us for a FREE valuation!

Our team is ready to help you sell your home for the highest possible price ASAP







