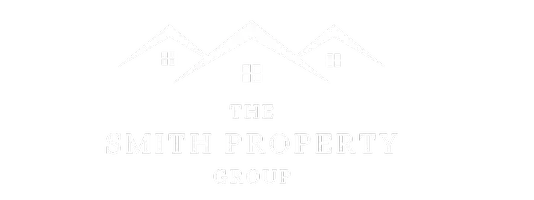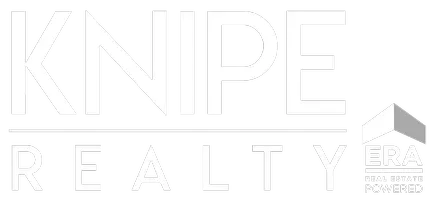Bought with Bledsoe Santana Team Realty, LLC
$645,000
$665,000
3.0%For more information regarding the value of a property, please contact us for a free consultation.
31455 SW UNGER RD Cornelius, OR 97113
4 Beds
2.1 Baths
4,051 SqFt
Key Details
Sold Price $645,000
Property Type Single Family Home
Sub Type Single Family Residence
Listing Status Sold
Purchase Type For Sale
Square Footage 4,051 sqft
Price per Sqft $159
MLS Listing ID 20152982
Sold Date 12/15/20
Style Traditional
Bedrooms 4
Full Baths 2
HOA Y/N No
Year Built 1995
Annual Tax Amount $4,672
Tax Year 2019
Lot Size 0.450 Acres
Property Sub-Type Single Family Residence
Property Description
Roomy homestead on junior half acre in wine country. Perfect setup for multi-generational living with master on the main. 3 addl. bedrooms upstairs w/ huge closets & bonus room w/ built-ins - perfect for home office/school. New LVP flooring, carpet and paint. Updated kitchen & baths. Raised beds with drip irrigation, herbs, fruits & veggies. Oversized covered patio plus fire pit & RV parking with hook-ups. Just outside of town for easy commute to hi-tech. Semi-finished bonus room with 220V.
Location
State OR
County Washington
Area _152
Rooms
Basement Crawl Space
Interior
Interior Features Garage Door Opener, Granite, Laundry, Smart Home, Smart Light, Vinyl Floor, Wallto Wall Carpet
Heating Heat Pump
Cooling Heat Pump
Fireplaces Number 1
Fireplaces Type Pellet Stove
Appliance Builtin Range, Cook Island, Dishwasher, Free Standing Range, Free Standing Refrigerator, Granite, Microwave, Pantry, Plumbed For Ice Maker, Tile, Water Purifier
Exterior
Exterior Feature Fenced, Fire Pit, Garden, Raised Beds, Security Lights, Tool Shed
Parking Features Attached, Oversized
Garage Spaces 2.0
View Y/N true
View Territorial
Roof Type Composition
Accessibility GroundLevel, MainFloorBedroomBath, UtilityRoomOnMain, WalkinShower
Garage Yes
Building
Lot Description Level, Trees
Story 2
Foundation Concrete Perimeter
Sewer Septic Tank
Water Community
Level or Stories 2
New Construction No
Schools
Elementary Schools Farmington View
Middle Schools South Meadows
High Schools Hillsboro
Others
Senior Community No
Acceptable Financing Conventional
Listing Terms Conventional
Read Less
Want to know what your home might be worth? Contact us for a FREE valuation!

Our team is ready to help you sell your home for the highest possible price ASAP







