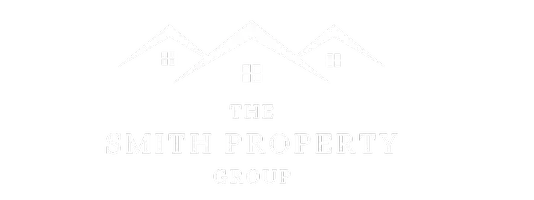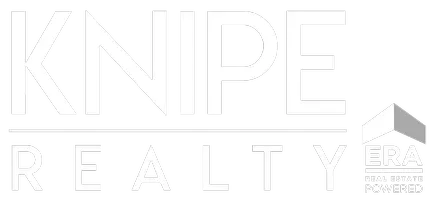Bought with Knipe Realty ERA Powered
$992,000
$1,100,000
9.8%For more information regarding the value of a property, please contact us for a free consultation.
18275 SW MOUNTAIN HOME RD Sherwood, OR 97140
4 Beds
2 Baths
2,679 SqFt
Key Details
Sold Price $992,000
Property Type Single Family Home
Sub Type Single Family Residence
Listing Status Sold
Purchase Type For Sale
Square Footage 2,679 sqft
Price per Sqft $370
MLS Listing ID 22452068
Sold Date 12/16/22
Style Stories2, Traditional
Bedrooms 4
Full Baths 2
HOA Y/N No
Year Built 1914
Annual Tax Amount $6,376
Tax Year 2021
Lot Size 4.530 Acres
Property Sub-Type Single Family Residence
Property Description
Stunning home resdesigned by Neil Kelly is situated on almost 5 acres of land featuring a private barn! Just moments from Progress Ridge this home allows you to enjoy the tranquil setting while being just minutes from the city. Hickory floors and exposed beams flow throughout. Downstairs was remodeled by Maughan Design in 2006. Owner's suite boasts a private deck, soaking tub and oversized walk in closet. New septic tank ('18), Heat pump('08), and shingles ('16).
Location
State OR
County Washington
Area _151
Zoning AF-20
Rooms
Basement Full Basement, Unfinished
Interior
Interior Features Garage Door Opener, Granite, Hardwood Floors, Laundry, Vinyl Floor, Washer Dryer, Wood Floors
Heating Forced Air
Fireplaces Number 1
Fireplaces Type Wood Burning
Appliance Builtin Refrigerator, Cook Island, Cooktop, Dishwasher, Disposal, Double Oven, Gas Appliances, Granite, Instant Hot Water, Island, Microwave, Tile
Exterior
Exterior Feature Builtin Hot Tub, Deck, Outbuilding, R V Boat Storage, Yard
Parking Features Attached, Carport
Garage Spaces 3.0
View Y/N false
Roof Type Composition
Accessibility KitchenCabinets, MainFloorBedroomBath, Pathway, UtilityRoomOnMain, WalkinShower
Garage Yes
Building
Lot Description Gentle Sloping, Level, Secluded, Trees
Story 2
Sewer Septic Tank
Water Well
Level or Stories 2
New Construction No
Schools
Elementary Schools Groner
Middle Schools Groner
High Schools Hillsboro
Others
Senior Community No
Acceptable Financing Cash, Conventional
Listing Terms Cash, Conventional
Read Less
Want to know what your home might be worth? Contact us for a FREE valuation!

Our team is ready to help you sell your home for the highest possible price ASAP







