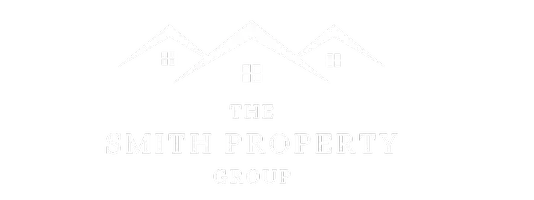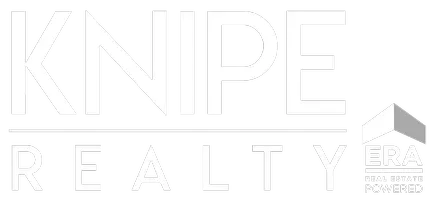Bought with Keller Williams Sunset Corridor
$845,300
$839,900
0.6%For more information regarding the value of a property, please contact us for a free consultation.
11159 NW KATHLEEN DR Portland, OR 97229
4 Beds
2.1 Baths
3,140 SqFt
Key Details
Sold Price $845,300
Property Type Single Family Home
Sub Type Single Family Residence
Listing Status Sold
Purchase Type For Sale
Square Footage 3,140 sqft
Price per Sqft $269
MLS Listing ID 23075983
Sold Date 07/18/23
Style Daylight Ranch
Bedrooms 4
Full Baths 2
HOA Y/N No
Year Built 1965
Annual Tax Amount $6,422
Tax Year 2022
Lot Size 0.330 Acres
Property Sub-Type Single Family Residence
Property Description
Fabulous 1/3 acre lot with a large, spacious home in the highly sought-after Bonny Slope neighborhood in Cedar Mill! This stunning daylight ranch home sits on a park-like property with a flat front and backyard. It is located in a peaceful cul-de-sac with wonderful neighbors and top schools. As you step inside, you'll be greeted by a large formal dining room and spacious kitchen with newer floors as well as an enormous great room, perfect for entertaining. Inside, you will also find 4 bedrooms and 2 1/2 bathrooms, which includes a large master suite with attached full 5-piece bath, and recently remodeled hall bath. Enjoy a movie in the media/workout room or get some work done in the office/den which takes you into the beautiful backyard. This property boasts both a sizable front and back yard, with fruit trees (honey crisp apple, gala apple, bosc pear, and cherry) and a fun kid's clubhouse/shed in the front yard, leading to a chicken coop, great vegetable garden area, and basketball court in the backyard. In addition, there is a lovely covered deck that overlooks the beautiful backyard, perfect for an outdoor BBQ and to enjoy evening sunsets. Also, this home offers the rare bonus of two, 2-car garages, one in front of the house, and one in the back, so you are able to store all your cars, toys, and outdoor gear. Additional notable features: newer roof, 3 fireplaces, and RV/boat parking with power. You will find the perfect balance of location, space, function, and comfort in this lovely home. Come by and see for yourself!
Location
State OR
County Washington
Area _149
Rooms
Basement Daylight, Finished
Interior
Interior Features Ceiling Fan, High Ceilings, Laminate Flooring, Laundry, Soaking Tub, Wallto Wall Carpet
Heating Baseboard, Forced Air
Cooling Central Air
Fireplaces Number 3
Fireplaces Type Gas, Wood Burning
Appliance Dishwasher, Disposal, Free Standing Range, Free Standing Refrigerator, Island, Microwave, Tile, Trash Compactor
Exterior
Exterior Feature Covered Deck, Garden, Poultry Coop, R V Parking, R V Boat Storage, Tool Shed, Yard
Parking Features Attached
Garage Spaces 4.0
View Y/N true
View Seasonal
Roof Type Composition
Garage Yes
Building
Lot Description Cul_de_sac, Seasonal, Trees
Story 2
Sewer Public Sewer
Water Public Water
Level or Stories 2
New Construction No
Schools
Elementary Schools Bonny Slope
Middle Schools Tumwater
High Schools Sunset
Others
Senior Community No
Acceptable Financing Cash, Conventional
Listing Terms Cash, Conventional
Read Less
Want to know what your home might be worth? Contact us for a FREE valuation!

Our team is ready to help you sell your home for the highest possible price ASAP







