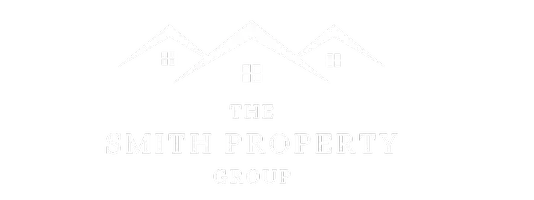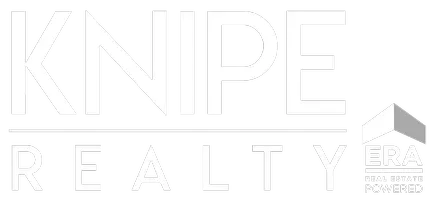Bought with Knipe Realty ERA Powered
$379,000
$379,000
For more information regarding the value of a property, please contact us for a free consultation.
18721 SE CARUTHERS ST Portland, OR 97233
4 Beds
2 Baths
1,496 SqFt
Key Details
Sold Price $379,000
Property Type Single Family Home
Sub Type Single Family Residence
Listing Status Sold
Purchase Type For Sale
Square Footage 1,496 sqft
Price per Sqft $253
MLS Listing ID 23438979
Sold Date 08/14/23
Style Stories2, Split
Bedrooms 4
Full Baths 2
HOA Y/N No
Year Built 1962
Annual Tax Amount $3,057
Tax Year 2022
Lot Size 6,969 Sqft
Property Sub-Type Single Family Residence
Property Description
This hard-to-find 4 bed/2 bath house needs your imagination and some polish to shine! A popular reverse-split floor plan lends itself to spreading out into two separate living areas located on different levels: Main level living area has French doors which open to the backyard deck. Vinyl windows, hardwood floors, A/C, newer furnace/water heater, as well as vinyl floors are already in place. Close to schools, restaurants, bus line, and stores. Need a shop? The detached 2-car garage is large and has room for a workbench. Long driveway just right for parking an RV. This home sits on a huge, treed, fully fenced lot on a quiet dead end street. Come and take a look at all of the possibilities!
Location
State OR
County Multnomah
Area _143
Rooms
Basement Daylight, Finished, Full Basement
Interior
Interior Features Garage Door Opener, Hardwood Floors, Laundry, Smart Thermostat, Vinyl Floor, Wallto Wall Carpet, Wood Floors
Heating Forced Air
Cooling Central Air
Appliance Dishwasher, Free Standing Range, Pantry, Plumbed For Ice Maker, Stainless Steel Appliance, Tile
Exterior
Exterior Feature Deck, Fenced, R V Parking, Smart Lock, Yard
Parking Features Detached
Garage Spaces 2.0
View Y/N true
View Trees Woods
Roof Type Composition
Garage Yes
Building
Lot Description Level
Story 2
Foundation Slab
Sewer Public Sewer
Water Public Water
Level or Stories 2
New Construction No
Schools
Elementary Schools Patrick Lynch
Middle Schools Oliver
High Schools Centennial
Others
Senior Community No
Acceptable Financing Cash, Conventional, Rehab
Listing Terms Cash, Conventional, Rehab
Read Less
Want to know what your home might be worth? Contact us for a FREE valuation!

Our team is ready to help you sell your home for the highest possible price ASAP







