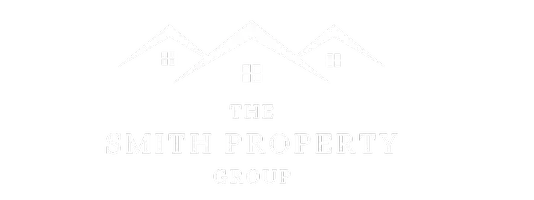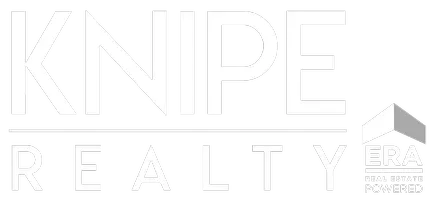Bought with Knipe Realty ERA Powered
$500,000
$515,000
2.9%For more information regarding the value of a property, please contact us for a free consultation.
3827 SE 41ST AVE Portland, OR 97202
4 Beds
2.1 Baths
1,659 SqFt
Key Details
Sold Price $500,000
Property Type Single Family Home
Sub Type Single Family Residence
Listing Status Sold
Purchase Type For Sale
Square Footage 1,659 sqft
Price per Sqft $301
MLS Listing ID 23697557
Sold Date 08/18/23
Style Stories2, Traditional
Bedrooms 4
Full Baths 2
HOA Y/N No
Year Built 2003
Annual Tax Amount $5,453
Tax Year 2022
Lot Size 3,920 Sqft
Property Sub-Type Single Family Residence
Property Description
Close in location! Fantastic property featuring Solar panels installed ($18,000 investment) in 2021 which impacted the Home Energy Score with a score of 9 out of 10! Approximately 8 months out of the year there was no electric bill for the current owner usage. This comfortable and inviting one owner home has been well cared for over the years. Enjoy relaxing on the deck overlooking the backyard. Need room for lawn and garden tools? There's a nice shed for that! [Home Energy Score = 9. HES Report at https://rpt.greenbuildingregistry.com/hes/OR10212800]
Location
State OR
County Multnomah
Area _143
Rooms
Basement Crawl Space
Interior
Interior Features Ceiling Fan, Garage Door Opener, High Speed Internet, Vinyl Floor, Wallto Wall Carpet
Heating Forced Air
Cooling None
Fireplaces Number 1
Fireplaces Type Gas
Appliance Dishwasher, Disposal, Free Standing Gas Range, Free Standing Refrigerator, Plumbed For Ice Maker, Range Hood
Exterior
Exterior Feature Deck, Fenced, Porch, Tool Shed, Yard
Parking Features Attached
Garage Spaces 1.0
View Y/N false
Roof Type Composition
Accessibility GarageonMain
Garage Yes
Building
Story 2
Foundation Concrete Perimeter
Sewer Public Sewer
Water Public Water
Level or Stories 2
New Construction No
Schools
Elementary Schools Creston
Middle Schools Kellogg
High Schools Franklin
Others
Senior Community No
Acceptable Financing Cash, Conventional, FHA, VALoan
Listing Terms Cash, Conventional, FHA, VALoan
Read Less
Want to know what your home might be worth? Contact us for a FREE valuation!

Our team is ready to help you sell your home for the highest possible price ASAP







