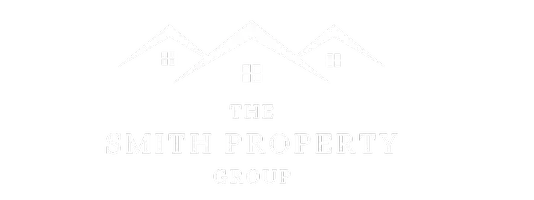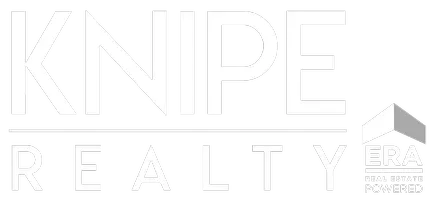Bought with ELEETE Real Estate
$460,000
$473,000
2.7%For more information regarding the value of a property, please contact us for a free consultation.
15950 NW CENTRAL DR Portland, OR 97229
2 Beds
2.1 Baths
1,557 SqFt
Key Details
Sold Price $460,000
Property Type Townhouse
Sub Type Townhouse
Listing Status Sold
Purchase Type For Sale
Square Footage 1,557 sqft
Price per Sqft $295
MLS Listing ID 23661901
Sold Date 11/08/23
Style Stories2, Townhouse
Bedrooms 2
Full Baths 2
HOA Fees $475/mo
Year Built 2011
Annual Tax Amount $5,037
Tax Year 2022
Lot Size 2,178 Sqft
Property Sub-Type Townhouse
Property Description
Welcome to your dream home in the heart of Bethany! This exquisite 2-bedroom, 2.5-bathroom corner townhouse offers the perfect blend of luxury and convenience. The spacious primary suite boasts high ceilings and a soothing soak tub for ultimate relaxation. Enjoy the versatility of a useful loft space, ideal for a home office or entertainment area. The newly professionally coated garage and privacy reflective feature on all windows for also heat control and UV protection adds a touch of sophistication. Nestled in a great neighborhood, you'll have easy access to nearby shopping and restaurants. Plus, benefit from the top-notch schools in the area. Don't miss out on this incredible opportunity!
Location
State OR
County Washington
Area _149
Rooms
Basement Crawl Space
Interior
Interior Features Granite, High Ceilings, High Speed Internet, Laminate Flooring, Laundry, Soaking Tub, Wallto Wall Carpet, Washer Dryer
Heating Forced Air90
Cooling Central Air
Fireplaces Number 1
Fireplaces Type Electric
Appliance Disposal, Free Standing Gas Range, Free Standing Refrigerator, Granite, Microwave, Pantry, Stainless Steel Appliance, Tile
Exterior
Exterior Feature Patio
Parking Features Attached
Garage Spaces 2.0
View Y/N true
View Seasonal
Roof Type Composition
Accessibility GarageonMain
Garage Yes
Building
Lot Description Corner Lot, Level, Trees
Story 2
Sewer Public Sewer
Water Public Water
Level or Stories 2
New Construction No
Schools
Elementary Schools Sato
Middle Schools Stoller
High Schools Westview
Others
Senior Community No
Acceptable Financing Cash, Conventional, FHA
Listing Terms Cash, Conventional, FHA
Read Less
Want to know what your home might be worth? Contact us for a FREE valuation!

Our team is ready to help you sell your home for the highest possible price ASAP







