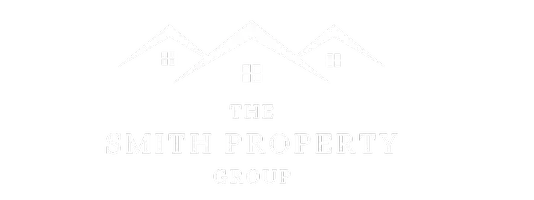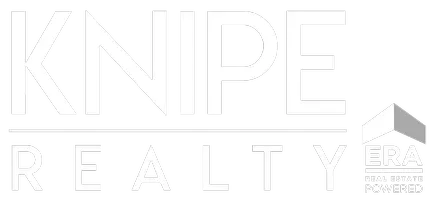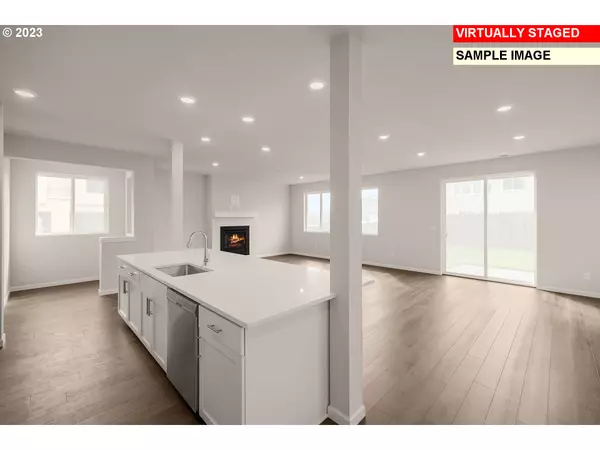Bought with Knipe Realty ERA Powered
$599,900
$599,900
For more information regarding the value of a property, please contact us for a free consultation.
8849 SW Vermillion DR Tualatin, OR 97062
4 Beds
2.1 Baths
2,288 SqFt
Key Details
Sold Price $599,900
Property Type Single Family Home
Sub Type Single Family Residence
Listing Status Sold
Purchase Type For Sale
Square Footage 2,288 sqft
Price per Sqft $262
MLS Listing ID 24209717
Sold Date 03/25/25
Style Stories2, Farmhouse
Bedrooms 4
Full Baths 2
HOA Fees $31/mo
Year Built 2025
Tax Year 2025
Property Sub-Type Single Family Residence
Property Description
Welcome to The Ashland, a stunning open-concept home designed for comfort, style, and convenience. As you enter the home, you're greeted by a spacious foyer that leads into a great room, perfect for both relaxing and entertaining. The expansive quartz kitchen island serves as the heart of the home, ideal for preparing meals and gathering with friends and family. The kitchen flows seamlessly into the dining area, with a sliding door leading to the private patio and fenced backyard – perfect for outdoor dining, play, or relaxation. The entire first level features durable luxury vinyl plank (LVP) flooring, offering a clean, continuous flow and low-maintenance elegance. Upstairs, large windows invite abundant natural light, brightening both the upstairs and downstairs. At the top of the stairs, you'll find four generously sized bedrooms. The owners' suite is a true retreat, complete with a spa-like bathroom featuring a separate soaking tub, shower, and a spacious walk-in closet. Bedrooms two and three share a well-appointed Jack and Jill bathroom, providing comfort and privacy for family members or guests. This home offers the perfect balance of natural light, open space, and outdoor enjoyment, with a backyard that can be enjoyed year-round. This home includes air conditioning, blinds, a refrigerator, washer, and dryer. Photos are of a similar home, and finishes and features may vary. Incentives available with the use of our preferred lender!
Location
State OR
County Washington
Area _151
Rooms
Basement Crawl Space
Interior
Interior Features Garage Door Opener, Luxury Vinyl Plank, Luxury Vinyl Tile, Quartz
Heating E N E R G Y S T A R Qualified Equipment, Forced Air95 Plus
Cooling Air Conditioning Ready
Fireplaces Number 1
Fireplaces Type Gas
Appliance Builtin Range, Dishwasher, Disposal, E N E R G Y S T A R Qualified Appliances, Free Standing Gas Range, Island, Microwave, Plumbed For Ice Maker, Quartz, Range Hood, Stainless Steel Appliance
Exterior
Exterior Feature Fenced
Parking Features Attached
Garage Spaces 2.0
Roof Type Composition
Accessibility GarageonMain
Garage Yes
Building
Lot Description Public Road
Story 2
Foundation Concrete Perimeter
Sewer Public Sewer
Water Public Water
Level or Stories 2
Schools
Elementary Schools Hawks View
Middle Schools Sherwood
High Schools Sherwood
Others
Senior Community No
Acceptable Financing Cash, Conventional, FHA, VALoan
Listing Terms Cash, Conventional, FHA, VALoan
Read Less
Want to know what your home might be worth? Contact us for a FREE valuation!

Our team is ready to help you sell your home for the highest possible price ASAP







