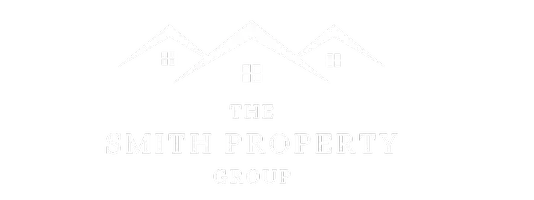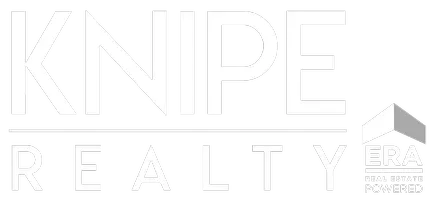Bought with Knipe Realty ERA Powered
$750,000
$698,800
7.3%For more information regarding the value of a property, please contact us for a free consultation.
1144 SE NEHALEM ST Portland, OR 97202
3 Beds
2 Baths
2,661 SqFt
Key Details
Sold Price $750,000
Property Type Single Family Home
Sub Type Single Family Residence
Listing Status Sold
Purchase Type For Sale
Square Footage 2,661 sqft
Price per Sqft $281
Subdivision Sellwood
MLS Listing ID 577813689
Sold Date 03/28/25
Style Bungalow, Traditional
Bedrooms 3
Full Baths 2
Year Built 1909
Annual Tax Amount $5,647
Tax Year 2024
Lot Size 5,227 Sqft
Property Sub-Type Single Family Residence
Property Description
Charming Portland classic ideally located just blocks from the best of Sellwood. Beautifully maintained, this 3 bedroom, 2 bath home features stunning wood floors, large windows and high ceilings combine to create light-filled living spaces. The kitchen is well equipped with plenty of counter space, built in dishwasher, gas range, and a butler's pantry with ample storage and an additional sink for prep. This home offers a multitude of ways to enjoy outdoor spaces from the large covered front porch, fully fenced yard with multi level Trex deck, and level garden featuring a mature blossoming plum tree. The light and bright solarium brings the outdoors in, providing flexible space for hobbies, exercise, entertaining or relaxing with the peaceful backdrop of your private backyard. Single car tuck-under garage. Large unfinished basement includes washer and dryer, freezer, and abundant storage space.
Location
State OR
County Multnomah
Area _143
Rooms
Basement Full Basement, Unfinished
Interior
Interior Features High Ceilings, Laminate Flooring, Laundry, Passive Solar, Skylight, Tile Floor, Washer Dryer, Water Purifier, Wood Floors
Heating Forced Air90
Cooling Central Air
Appliance Butlers Pantry, Dishwasher, Free Standing Gas Range, Gas Appliances, Solid Surface Countertop
Exterior
Exterior Feature Deck, Dog Run, Fenced, Garden, Porch, Yard
Parking Features Attached, TuckUnder
Garage Spaces 1.0
Roof Type Composition
Accessibility AccessibleFullBath, MainFloorBedroomBath, NaturalLighting, WalkinShower
Garage Yes
Building
Lot Description Level
Story 3
Foundation Concrete Perimeter
Sewer Public Sewer
Water Public Water
Level or Stories 3
Schools
Elementary Schools Llewellyn
Middle Schools Sellwood
High Schools Cleveland
Others
Senior Community No
Acceptable Financing Cash, Conventional, VALoan
Listing Terms Cash, Conventional, VALoan
Read Less
Want to know what your home might be worth? Contact us for a FREE valuation!

Our team is ready to help you sell your home for the highest possible price ASAP







