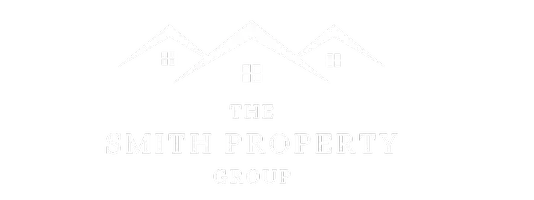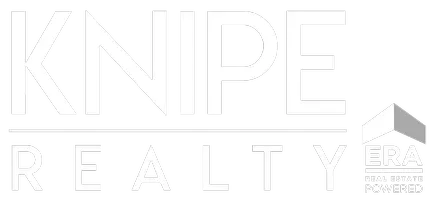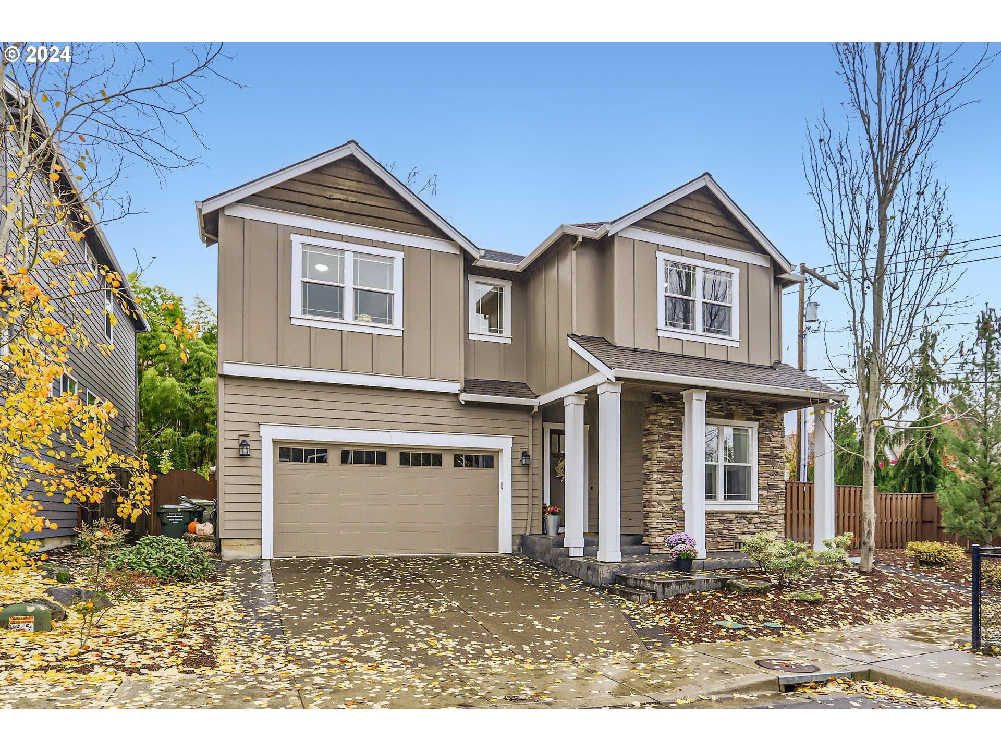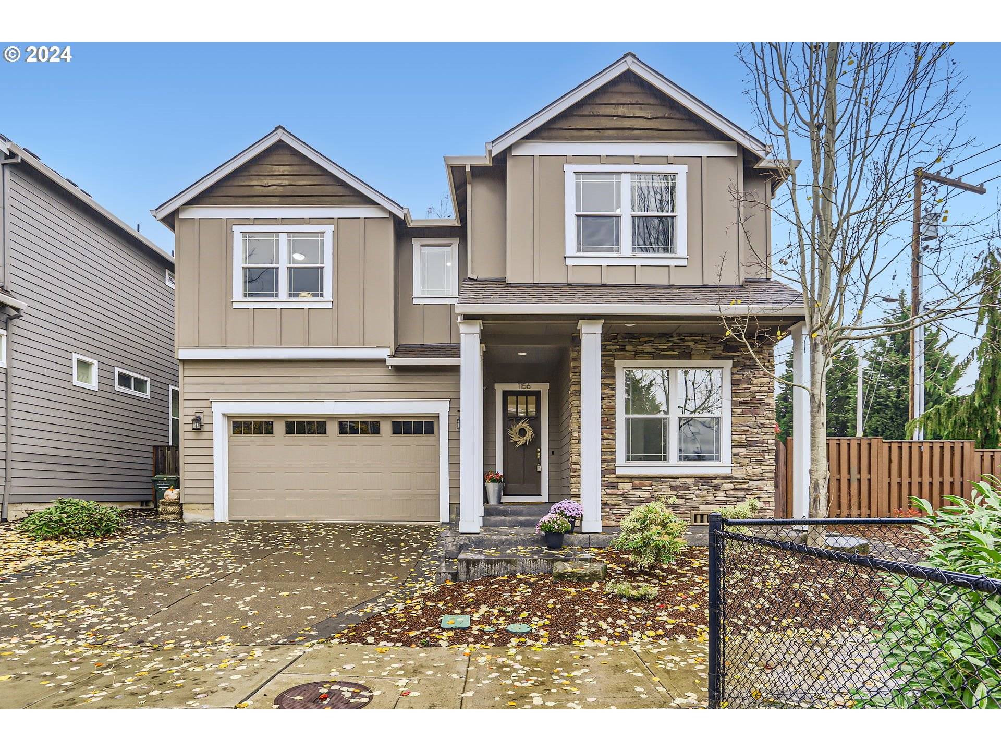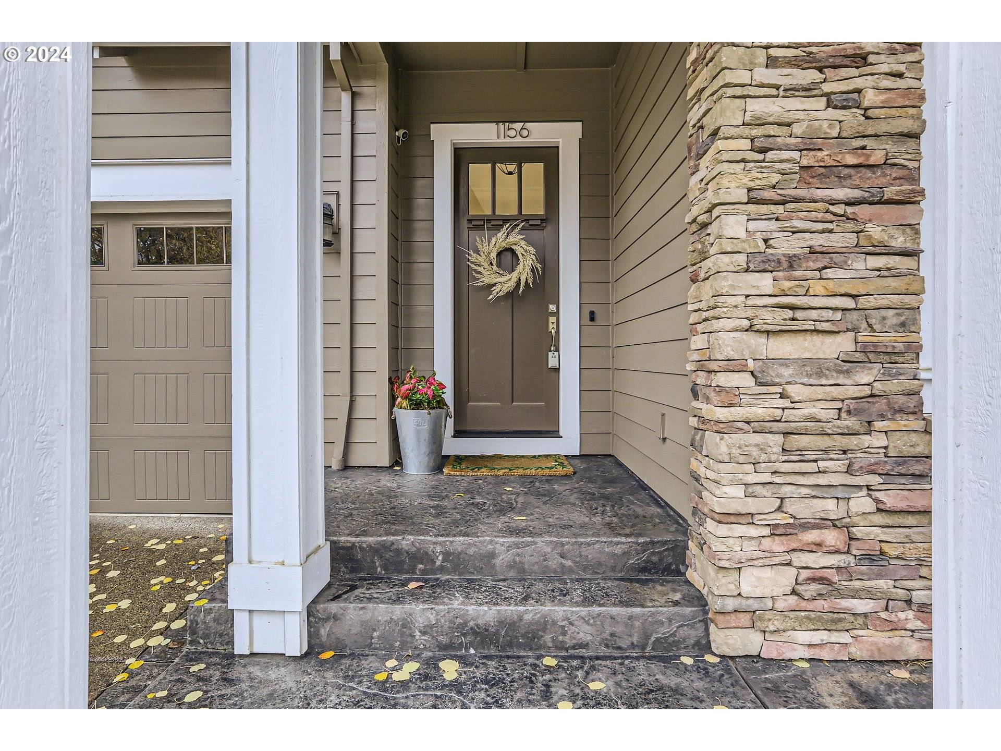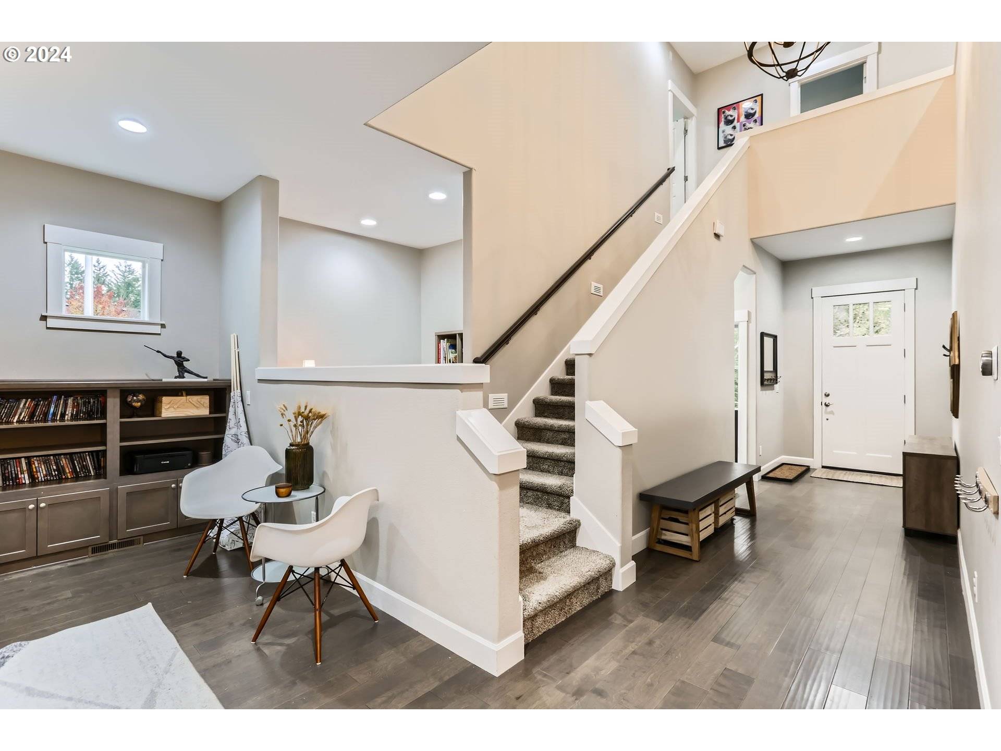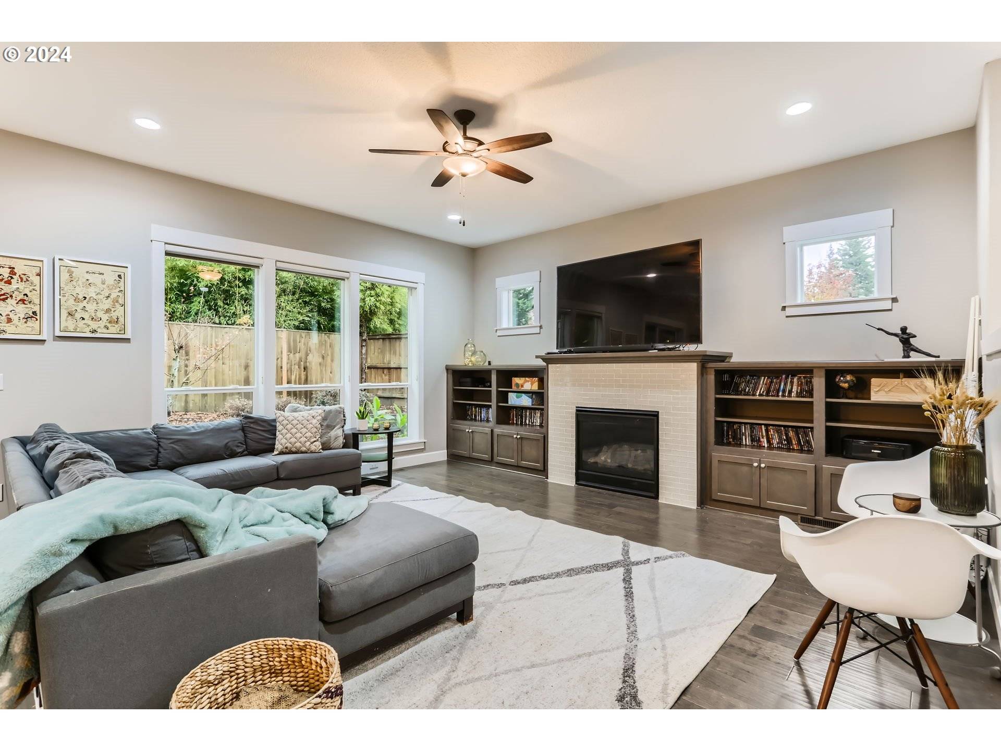Bought with PNW Realty Associates LLC
$830,000
$849,500
2.3%For more information regarding the value of a property, please contact us for a free consultation.
1156 NW 96TH AVE Portland, OR 97229
4 Beds
3 Baths
2,894 SqFt
Key Details
Sold Price $830,000
Property Type Single Family Home
Sub Type Single Family Residence
Listing Status Sold
Purchase Type For Sale
Square Footage 2,894 sqft
Price per Sqft $286
MLS Listing ID 24542654
Sold Date 05/02/25
Style Stories2, Craftsman
Bedrooms 4
Full Baths 3
Year Built 2015
Annual Tax Amount $8,406
Tax Year 2023
Lot Size 5,227 Sqft
Property Sub-Type Single Family Residence
Property Description
Sought after Cedar Mill location! A soaring vaulted entry welcomes you to this immaculate home. Stunning kitchen with modern lines, quartz counters, stainless steel appliances, pantry, and a huge island. Great room incorporates kitchen, dining room and living room - with gas fireplace and built in cabinetry. Sliding doors open to backyard with covered patio. Don't miss the main level 8x7' flex space that could be a reading retreat, office, or play area. Upstairs you'll find a massive primary suite, with two walk-in closets. Primary bathroom has a tub as well as a shower. Three additional upstairs bedrooms, bathroom, and a laundry room (with window) complete the upstairs area. Hardwood floors and high ceilings give this home a feeling of spaciousness and grandeur. Just a few minutes from downtown Portland, and near to Cedar Mill Park. Washington county for taxes!
Location
State OR
County Washington
Area _149
Rooms
Basement Crawl Space
Interior
Interior Features Ceiling Fan, Garage Door Opener, Hardwood Floors, Laundry, Quartz, Soaking Tub, Wallto Wall Carpet
Heating Forced Air
Cooling Central Air
Fireplaces Number 1
Fireplaces Type Gas
Appliance Builtin Range, Dishwasher, Disposal, Down Draft, Free Standing Refrigerator, Gas Appliances, Island, Microwave, Pantry, Plumbed For Ice Maker, Quartz, Range Hood, Stainless Steel Appliance
Exterior
Exterior Feature Covered Patio, Fenced, Garden, Porch, Sprinkler, Yard
Parking Features Attached
Garage Spaces 2.0
Roof Type Composition
Garage Yes
Building
Lot Description Level
Story 2
Sewer Public Sewer
Water Public Water
Level or Stories 2
Schools
Elementary Schools Cedar Mill
Middle Schools Tumwater
High Schools Sunset
Others
Senior Community No
Acceptable Financing CallListingAgent, Cash, Conventional, VALoan
Listing Terms CallListingAgent, Cash, Conventional, VALoan
Read Less
Want to know what your home might be worth? Contact us for a FREE valuation!

Our team is ready to help you sell your home for the highest possible price ASAP

