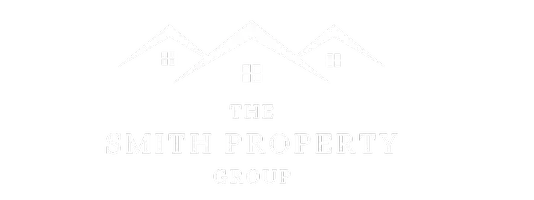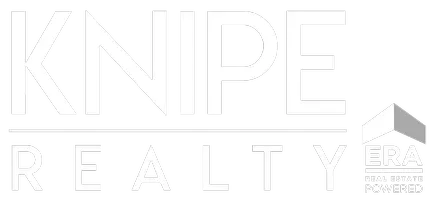Bought with Walczyk Associates Realty
$840,000
$895,000
6.1%For more information regarding the value of a property, please contact us for a free consultation.
15064 S LELAND RD Beavercreek, OR 97004
3 Beds
2 Baths
2,560 SqFt
Key Details
Sold Price $840,000
Property Type Single Family Home
Sub Type Single Family Residence
Listing Status Sold
Purchase Type For Sale
Square Footage 2,560 sqft
Price per Sqft $328
MLS Listing ID 326295668
Sold Date 05/09/25
Style Ranch
Bedrooms 3
Full Baths 2
Year Built 1968
Annual Tax Amount $5,492
Tax Year 2024
Lot Size 1.880 Acres
Property Sub-Type Single Family Residence
Property Description
Open Saturday 12-2. Close in country living! Don't miss out on the opportunity to own this beautiful ranch home on 1.88 exquisite and private acres. Front covered porch brings you into spacious home offering large picture windows with beautiful outdoor views and light throughout. Family room includes skylights, pellet earth stove and french sliding doors to front porch. Updated kitchen with custom cabinets, pantry, convection oven, gas cooktop and view of beautiful backyard. Kitchen nook includes built in window seat and hutches. Enjoy your morning coffee viewing Mt. Hood from your kitchen table or back patio! Master bedroom suite features walk in closet, electric fireplace, slider to private deck and spacious bathroom. Master bath has walk in shower, soaker tub and custom cabinetry with double sinks. Second bedroom features vaulted ceiling, loft and slider to deck. French doors to 3rd bedroom includes double closets and slider to back deck. Partial basement used as canning kitchen, utility and storage with inside and outside entry. Designated generator plug. This country property is fully fenced and cross fenced for horses, goats, sheep etc. Large barn/shop/garage is 56 x 40 and includes electricity and water.Loft for storage and wood shed off the back. Additional 14 x 18 shed for storage, gardening tools, play house, etc. Gorgeous landscaped yard with pond, ornamental trees, fruit trees, berries , grapes and wild flowers just waiting to explode! Relaxing back patio for entertaining and BBQ. Designated yard space for outdoor firepit and above ground pool. Electronic gate for private entry!
Location
State OR
County Clackamas
Area _146
Zoning RRFF5
Rooms
Basement Exterior Entry, Finished, Partial Basement
Interior
Interior Features Ceiling Fan, Garage Door Opener, Laundry, Soaking Tub, Tile Floor, Wallto Wall Carpet
Heating Forced Air
Cooling Central Air
Fireplaces Number 1
Fireplaces Type Pellet Stove
Appliance Builtin Oven, Convection Oven, Cooktop, Dishwasher, Gas Appliances, Instant Hot Water, Microwave, Pantry, Stainless Steel Appliance
Exterior
Exterior Feature Barn, Cross Fenced, Deck, Fenced, Garden, Patio, Porch, R V Parking, R V Boat Storage, Sprinkler, Tool Shed, Water Feature, Workshop, Yard
Parking Features Detached, ExtraDeep
Garage Spaces 2.0
View Pond
Roof Type Composition
Garage Yes
Building
Lot Description Level, Pond, Private
Story 2
Foundation Concrete Perimeter
Sewer Standard Septic
Water Public Water, Well
Level or Stories 2
Schools
Elementary Schools Carus
Middle Schools Baker Prairie
High Schools Canby
Others
Senior Community No
Acceptable Financing Cash, Conventional, FHA, VALoan
Listing Terms Cash, Conventional, FHA, VALoan
Read Less
Want to know what your home might be worth? Contact us for a FREE valuation!

Our team is ready to help you sell your home for the highest possible price ASAP







