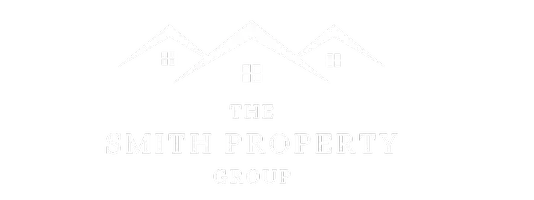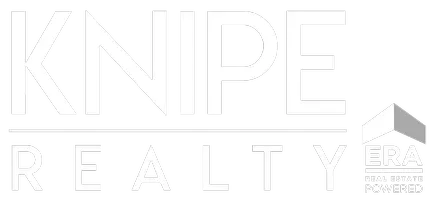Bought with Move Real Estate Inc
$131,000
$155,000
15.5%For more information regarding the value of a property, please contact us for a free consultation.
11432 SW ROYAL VILLAS DR Tigard, OR 97224
3 Beds
2 Baths
1,404 SqFt
Key Details
Sold Price $131,000
Property Type Manufactured Home
Sub Type Manufactured Homein Park
Listing Status Sold
Purchase Type For Sale
Square Footage 1,404 sqft
Price per Sqft $93
Subdivision Royal Villas
MLS Listing ID 179481734
Sold Date 06/02/25
Style Stories1, Double Wide Manufactured
Bedrooms 3
Full Baths 2
Land Lease Amount 1176.0
Year Built 2005
Annual Tax Amount $1,147
Tax Year 2024
Property Sub-Type Manufactured Homein Park
Property Description
Gorgeous and spacious 2005 Golden West home that is move-in ready with a great layout - this home features a Primary suite on one end and 2 bedrooms with a hall bath on the other. All separated by a large living area, dining room and kitchen with a large pantry. Primary bath has a tub/jacuzzi and a step-in shower and dual sinks. Don't miss the deck off the owner's suite sitting area. Interior laundry room with new flooring. Washer, Dryer, kitchen appliances included. Water heater replaced 2019. 55+ Community includes access to Pool, Community Room, Exercise Room, Library, Pet areas, Pickleball court and More! Contingent on buyer submitting park application and obtaining approval. Space rent is $1176/month. Call today to learn more or schedule a time to see inside!
Location
State OR
County Washington
Area _151
Rooms
Basement None
Interior
Interior Features Jetted Tub, Laundry, Wallto Wall Carpet, Washer Dryer
Heating Forced Air
Cooling Central Air
Appliance Builtin Oven, Cooktop, Dishwasher, Free Standing Refrigerator, Gas Appliances, Pantry, Range Hood, Stainless Steel Appliance
Exterior
Exterior Feature Deck, Tool Shed
Parking Features Carport
Garage Spaces 2.0
Roof Type Composition
Accessibility AccessibleApproachwithRamp, MainFloorBedroomBath, OneLevel, WalkinShower
Garage Yes
Building
Lot Description Level
Story 1
Foundation Skirting
Sewer Public Sewer
Water Public Water
Level or Stories 1
Schools
Elementary Schools Templeton
Middle Schools Twality
High Schools Tigard
Others
Senior Community Yes
Acceptable Financing CallListingAgent, Cash, Conventional
Listing Terms CallListingAgent, Cash, Conventional
Read Less
Want to know what your home might be worth? Contact us for a FREE valuation!

Our team is ready to help you sell your home for the highest possible price ASAP







