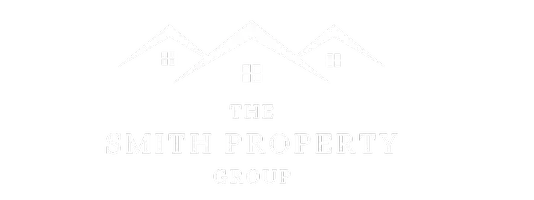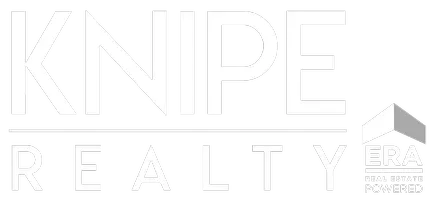Bought with Keller Williams Sunset Corridor
$470,000
$465,000
1.1%For more information regarding the value of a property, please contact us for a free consultation.
2733 SE TUMBLESTONE DR Hillsboro, OR 97123
3 Beds
2.1 Baths
1,428 SqFt
Key Details
Sold Price $470,000
Property Type Single Family Home
Sub Type Single Family Residence
Listing Status Sold
Purchase Type For Sale
Square Footage 1,428 sqft
Price per Sqft $329
MLS Listing ID 499512036
Sold Date 07/25/25
Style Stories2, Traditional
Bedrooms 3
Full Baths 2
Year Built 1999
Annual Tax Amount $3,453
Tax Year 2024
Lot Size 5,227 Sqft
Property Sub-Type Single Family Residence
Property Description
This 3-bedroom, 2.5 bath, 2 story home in a cul-de-sac offers 1,428 sq. ft. of comfort and style. Recent updates include a newer roof, furnace, A/C, water heater, and stainless steel fridge and oven. The living room features a cozy fireplace, and the vaulted primary suite includes a walk-in closet, double sinks, and a cozy nook perfect for a reading corner or workspace. Enjoy entertaining in the fenced backyard or relaxing on the covered front porch. Play structure, 8x12 storage/tool shed and 10x10 gazebo all included. Complete with a 2-car garage, this home has it all. No HOA. Welcome Home! [Home Energy Score = 9. HES Report at https://rpt.greenbuildingregistry.com/hes/OR10236898]
Location
State OR
County Washington
Area _152
Rooms
Basement Crawl Space
Interior
Interior Features Laminate Flooring, Laundry, Vinyl Floor
Heating Forced Air
Cooling Central Air
Fireplaces Number 1
Fireplaces Type Wood Burning
Appliance Dishwasher, Disposal, Free Standing Range, Free Standing Refrigerator, Microwave, Tile
Exterior
Exterior Feature Porch, Tool Shed, Yard
Parking Features Attached
Garage Spaces 2.0
Roof Type Composition
Garage Yes
Building
Lot Description Cul_de_sac
Story 2
Sewer Public Sewer
Water Public Water
Level or Stories 2
Schools
Elementary Schools Rosedale
Middle Schools South Meadows
High Schools Hillsboro
Others
Acceptable Financing Cash, Conventional, FHA, VALoan
Listing Terms Cash, Conventional, FHA, VALoan
Read Less
Want to know what your home might be worth? Contact us for a FREE valuation!

Our team is ready to help you sell your home for the highest possible price ASAP







