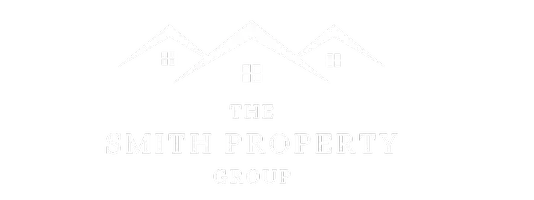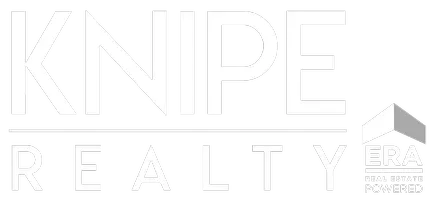Bought with Berkshire Hathaway HomeServices NW Real Estate
$535,000
$525,000
1.9%For more information regarding the value of a property, please contact us for a free consultation.
911 SE 40TH ST Troutdale, OR 97060
4 Beds
2 Baths
2,158 SqFt
Key Details
Sold Price $535,000
Property Type Single Family Home
Sub Type Single Family Residence
Listing Status Sold
Purchase Type For Sale
Square Footage 2,158 sqft
Price per Sqft $247
MLS Listing ID 379419480
Sold Date 09/05/25
Style Stories2
Bedrooms 4
Full Baths 2
HOA Fees $21/mo
Year Built 1974
Annual Tax Amount $4,425
Tax Year 2024
Lot Size 8,712 Sqft
Property Sub-Type Single Family Residence
Property Description
Great home in the desirable Sweetbriar neighborhood of Troutdale. Near parks, schools, shopping, and walking paths. 4 large bedrooms plus a huge bonus room. Gorgeous LVP floors. Light, open kitchen with a cook island, media desk, and eating nook. The kitchen looks out on the great room/dining. Huge, vaulted Bonus up could be a gameroom, gym, brm #5. Cool view balcony overlooks oversized fenced yard with raised beds, decks, tons of bloomers. Central A/C, Fireplace. O'size 528 sq ft garage with extra storage. Room for boat. RV. all your toys. Come tour and enjoy.
Location
State OR
County Multnomah
Area _144
Rooms
Basement Crawl Space
Interior
Interior Features Ceiling Fan, Engineered Hardwood, Furnished, Laundry, Vaulted Ceiling, Washer Dryer
Heating Forced Air
Cooling Central Air
Fireplaces Number 2
Fireplaces Type Wood Burning
Appliance Appliance Garage, Dishwasher, Disposal, Free Standing Range, Free Standing Refrigerator, Island, Pantry
Exterior
Exterior Feature Covered Deck, Deck, Fenced, Patio, Tool Shed
Parking Features Attached
Garage Spaces 2.0
View Trees Woods
Roof Type Composition
Accessibility MainFloorBedroomBath
Garage Yes
Building
Lot Description Level, Private, Trees
Story 2
Foundation Concrete Perimeter
Sewer Public Sewer
Water Public Water
Level or Stories 2
Schools
Elementary Schools Sweetbriar
Middle Schools Walt Morey
High Schools Reynolds
Others
Senior Community No
Acceptable Financing Cash, Conventional, FHA, VALoan
Listing Terms Cash, Conventional, FHA, VALoan
Read Less
Want to know what your home might be worth? Contact us for a FREE valuation!

Our team is ready to help you sell your home for the highest possible price ASAP







