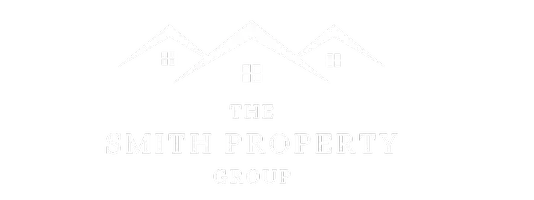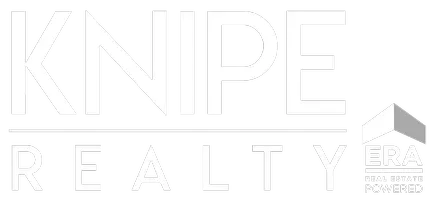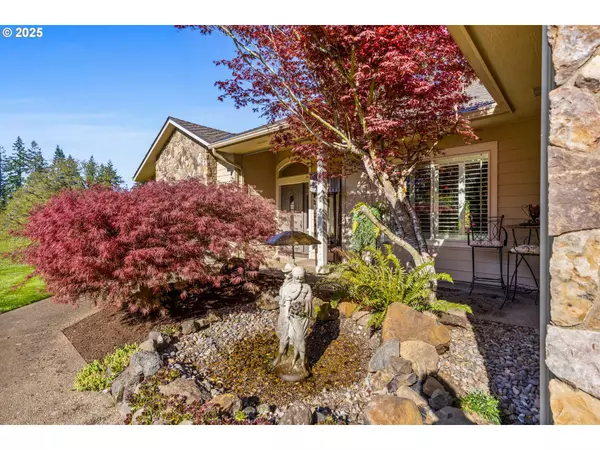Bought with Berkshire Hathaway HomeServices NW Real Estate
$1,070,000
$1,098,000
2.6%For more information regarding the value of a property, please contact us for a free consultation.
3460 SUMMERS LN Turner, OR 97392
3 Beds
2.1 Baths
2,258 SqFt
Key Details
Sold Price $1,070,000
Property Type Single Family Home
Sub Type Single Family Residence
Listing Status Sold
Purchase Type For Sale
Square Footage 2,258 sqft
Price per Sqft $473
MLS Listing ID 194911357
Sold Date 09/12/25
Style Stories1
Bedrooms 3
Full Baths 2
Year Built 2005
Annual Tax Amount $4,276
Tax Year 2024
Lot Size 2.000 Acres
Property Sub-Type Single Family Residence
Property Description
Welcome to the most amazing property with a gorgeous single level Ranch Style home 'Decorated to the T' with 3 large bedrooms + office + den, vaulted ceilings, open floor plan, high end appliances, HW floors, Primary w/ ensuite with tiled shower and claw footed tub, large laundry, 909 SF 3 car + tandem garage, covered patio and the most incredible 1600 SF finished RV shop, 12' doors & 600 SF single level ADU-apartment for dual living, & the cutest finished shed with electrical service. Den or office could be used as 4th bedroom. Samsung kitchen fridge, Kitchen-Aid Range, Microwave & DW, propane gas downdraft cooktop, Corner Pantry, many built in storage spaces, 40-50 year Presidential Roof, Beautiful covered patio, 40x10 covered storage carport/storage area beside shop, beautiful landscaping, gated entry & alarm system for security. Separation wall in ADU can be moved. Prepped for Mini Split Heat Pump system in wall. Separate 1500 Gallon septic tank for Shop/ADU.
Location
State OR
County Marion
Area _170
Zoning RS
Rooms
Basement Crawl Space
Interior
Interior Features Accessory Dwelling Unit, Hardwood Floors, Water Softener, Wood Floors
Heating Forced Air, Radiant, Wood Stove
Cooling Central Air
Fireplaces Number 1
Fireplaces Type Wood Burning
Appliance Builtin Range, Dishwasher, Down Draft, Microwave, Pantry
Exterior
Exterior Feature Covered Patio, Fenced, Fire Pit, R V Parking, Tool Shed, Workshop, Yard
Parking Features Attached
Garage Spaces 2.0
Roof Type Composition
Accessibility OneLevel
Garage Yes
Building
Story 1
Foundation Concrete Perimeter
Sewer Septic Tank
Water Well
Level or Stories 1
Schools
Elementary Schools Cloverdale
Middle Schools Cascade
High Schools Cascade
Others
Senior Community No
Acceptable Financing Cash, Conventional, VALoan
Listing Terms Cash, Conventional, VALoan
Read Less
Want to know what your home might be worth? Contact us for a FREE valuation!

Our team is ready to help you sell your home for the highest possible price ASAP







