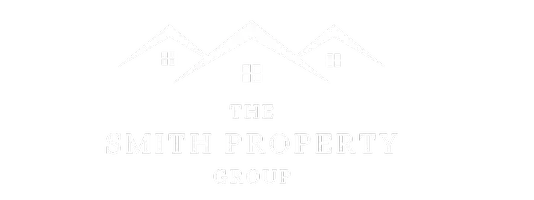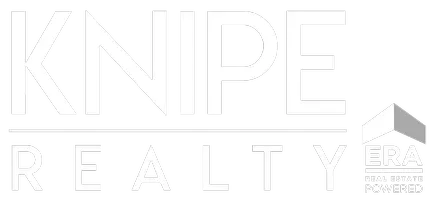Bought with Realty First
$575,000
$575,000
For more information regarding the value of a property, please contact us for a free consultation.
39913 WALL ST Sandy, OR 97055
4 Beds
2.1 Baths
1,842 SqFt
Key Details
Sold Price $575,000
Property Type Single Family Home
Sub Type Single Family Residence
Listing Status Sold
Purchase Type For Sale
Square Footage 1,842 sqft
Price per Sqft $312
MLS Listing ID 500019862
Sold Date 10/10/25
Style Stories1, Traditional
Bedrooms 4
Full Baths 2
Year Built 2008
Annual Tax Amount $4,751
Tax Year 2024
Lot Size 7,840 Sqft
Property Sub-Type Single Family Residence
Property Description
Tucked on a quiet street with no through traffic, this single-level home delivers both comfort and function, starting with an incredible 4-car garage where you can park vehicles 2-deep with ease. Inside, the open layout shines with a vaulted living room and cozy gas fireplace, flowing seamlessly into the dining area and kitchen. The kitchen impresses with granite counters, stainless steel gas appliances, a center island with bar seating, and a pantry hidden behind a stylish barn door. The primary suite offers a private retreat with a walk-in closet, roll-in shower, and double sinks. French doors open to a dedicated office that could also serve as a 4th bedroom. Enjoy brand new carpet throughout. The laminate flooring was replaced 2 years ago. Outside, the fenced backyard features low-maintenance artificial grass and a covered patio perfect for year-round enjoyment. Call to schedule a showing today!
Location
State OR
County Clackamas
Area _144
Rooms
Basement Crawl Space
Interior
Interior Features Ceiling Fan, Garage Door Opener, Granite, Laminate Flooring, Laundry, Tile Floor, Vaulted Ceiling, Wallto Wall Carpet
Heating Forced Air
Cooling Heat Pump
Fireplaces Number 1
Fireplaces Type Gas
Appliance Dishwasher, Disposal, Free Standing Gas Range, Granite, Island, Microwave, Pantry, Plumbed For Ice Maker, Stainless Steel Appliance
Exterior
Exterior Feature Fenced, Porch, Private Road, Sprinkler, Yard
Parking Features Attached, ExtraDeep, Tandem
Garage Spaces 4.0
View Territorial
Roof Type Composition
Accessibility GarageonMain, MainFloorBedroomBath, MinimalSteps, RollinShower, UtilityRoomOnMain
Garage Yes
Building
Lot Description Flag Lot, Level
Story 1
Sewer Public Sewer
Water Public Water
Level or Stories 1
Schools
Elementary Schools Firwood
Middle Schools Cedar Ridge
High Schools Sandy
Others
Senior Community No
Acceptable Financing Cash, Conventional
Listing Terms Cash, Conventional
Read Less
Want to know what your home might be worth? Contact us for a FREE valuation!

Our team is ready to help you sell your home for the highest possible price ASAP







